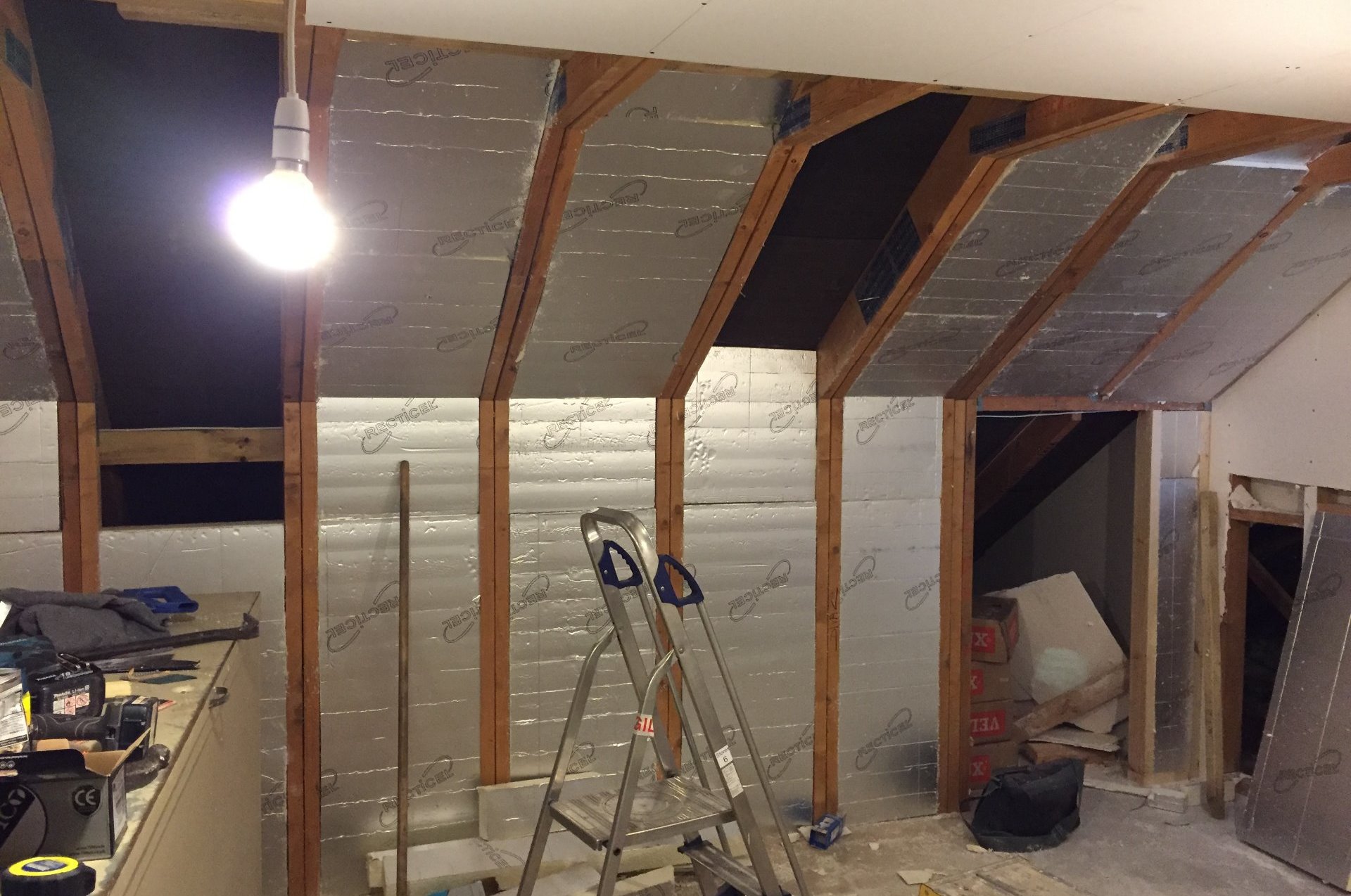Commercial Loft Conversion
Commercial loft Conversion, for more office space.

Original insulation stripped out and boarded the floor.

Truss modifications were made in accordance with structural engineers to open up as much space as possible.

Installation of solid insulation between all rafters and the ceiling. New wiring for sockets and lights installed.
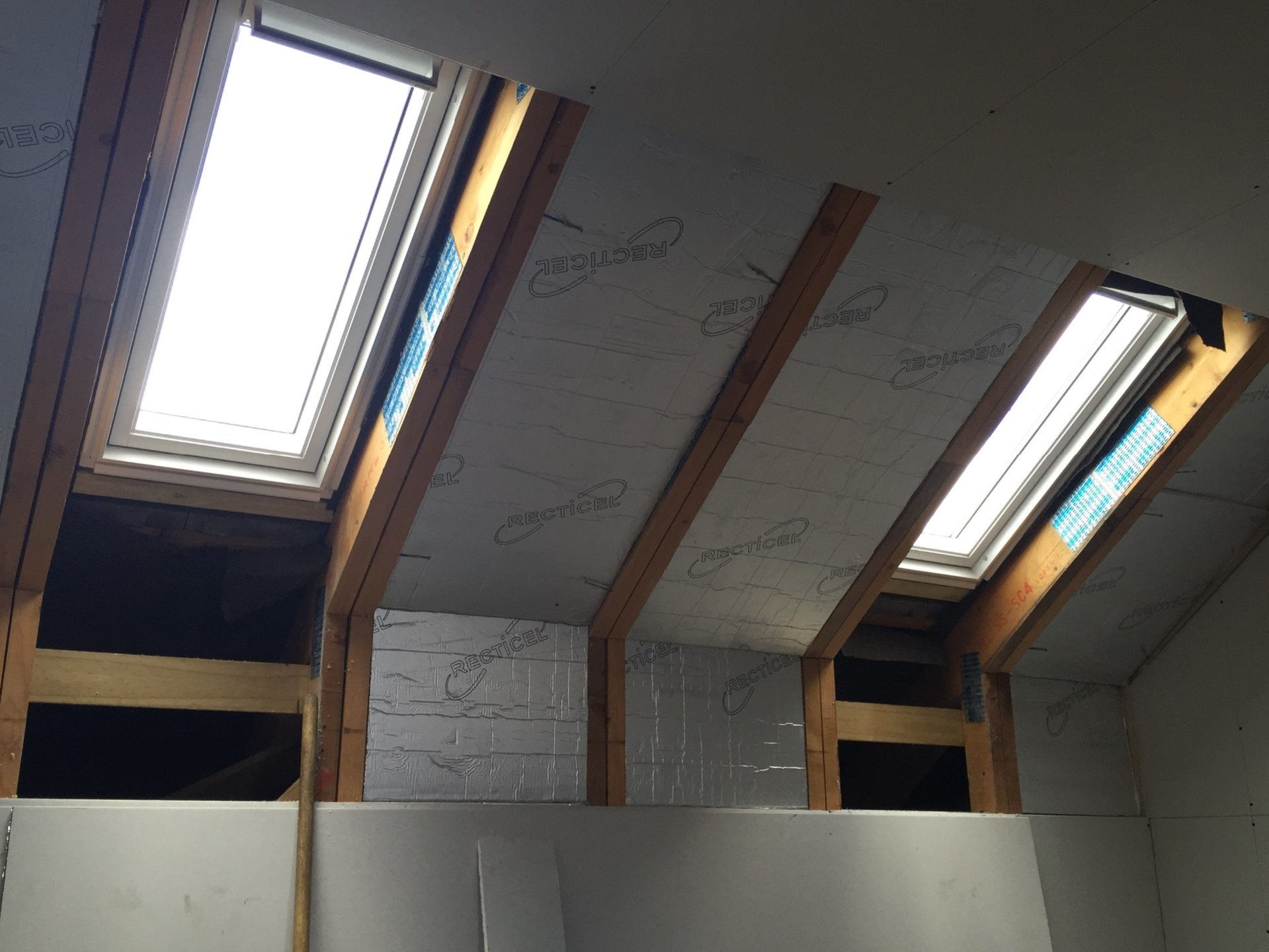
Installed 4 Velux windows, 2 on each side. With all timber rafters trimmed out.

Scaffold was erected as a crash deck, and works were carried out from a roofing ladder. Velux flashing kits were fitted to the windows and the original tiles cut and refitted.

All walls were plasterboarded and joints taped.

Velux windows were boarded with a splayed opening to enhance light.
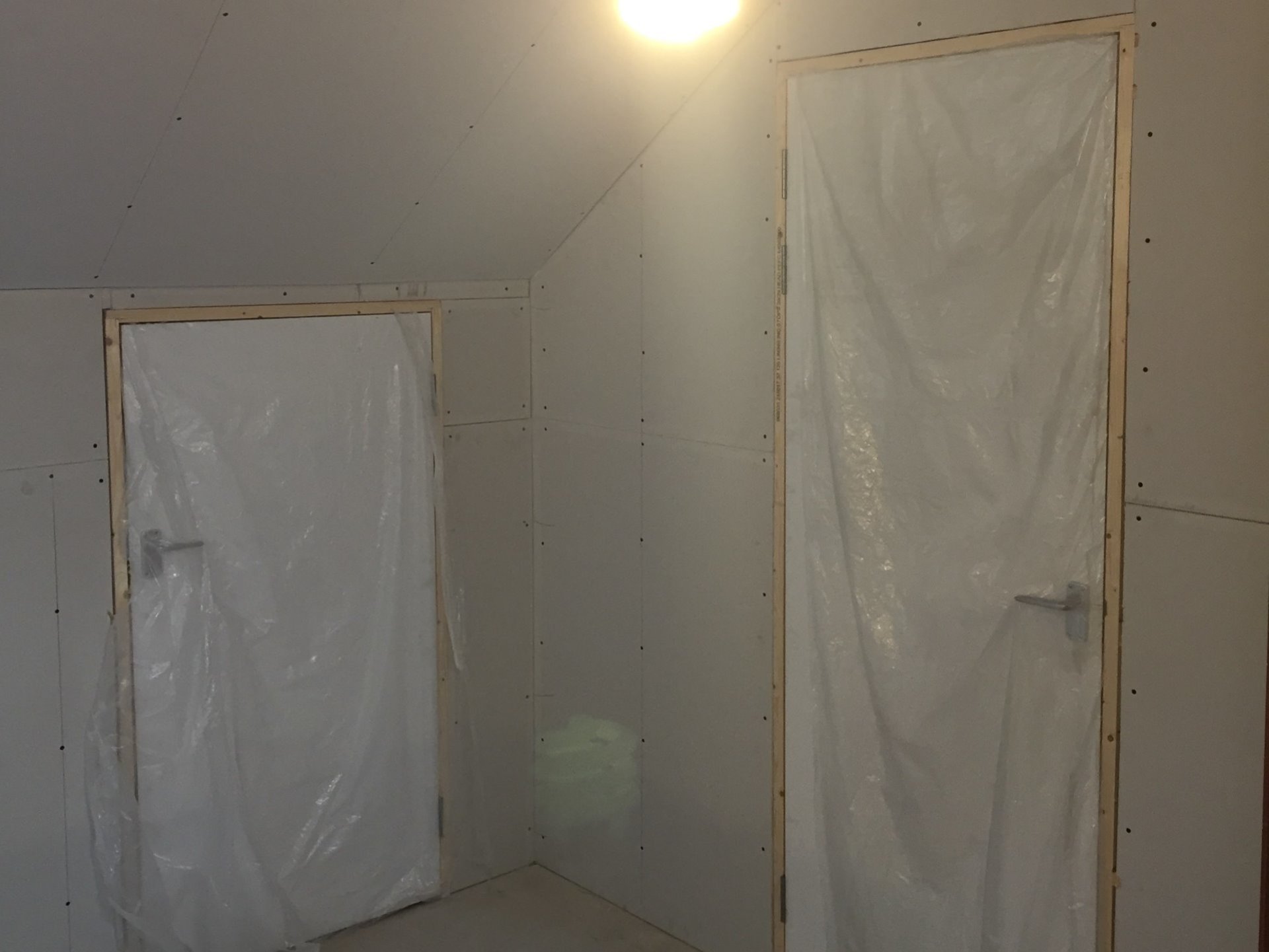
New FD30 fire doors with smoke seals were fitted, allowing access to the rest of the roof for storage purposes. Fire Door Services
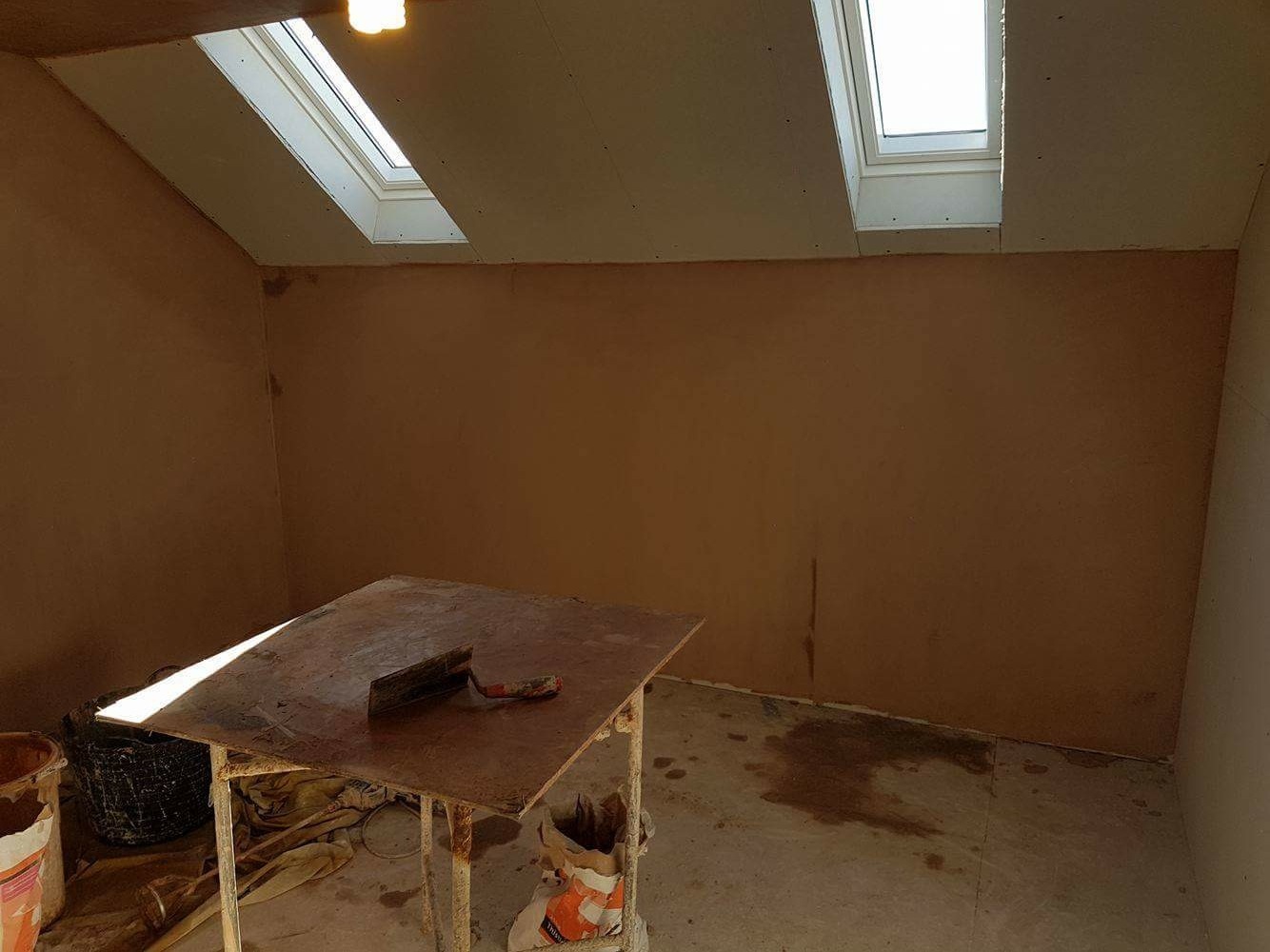
All walls and ceilings were skimmed with a two coat system.
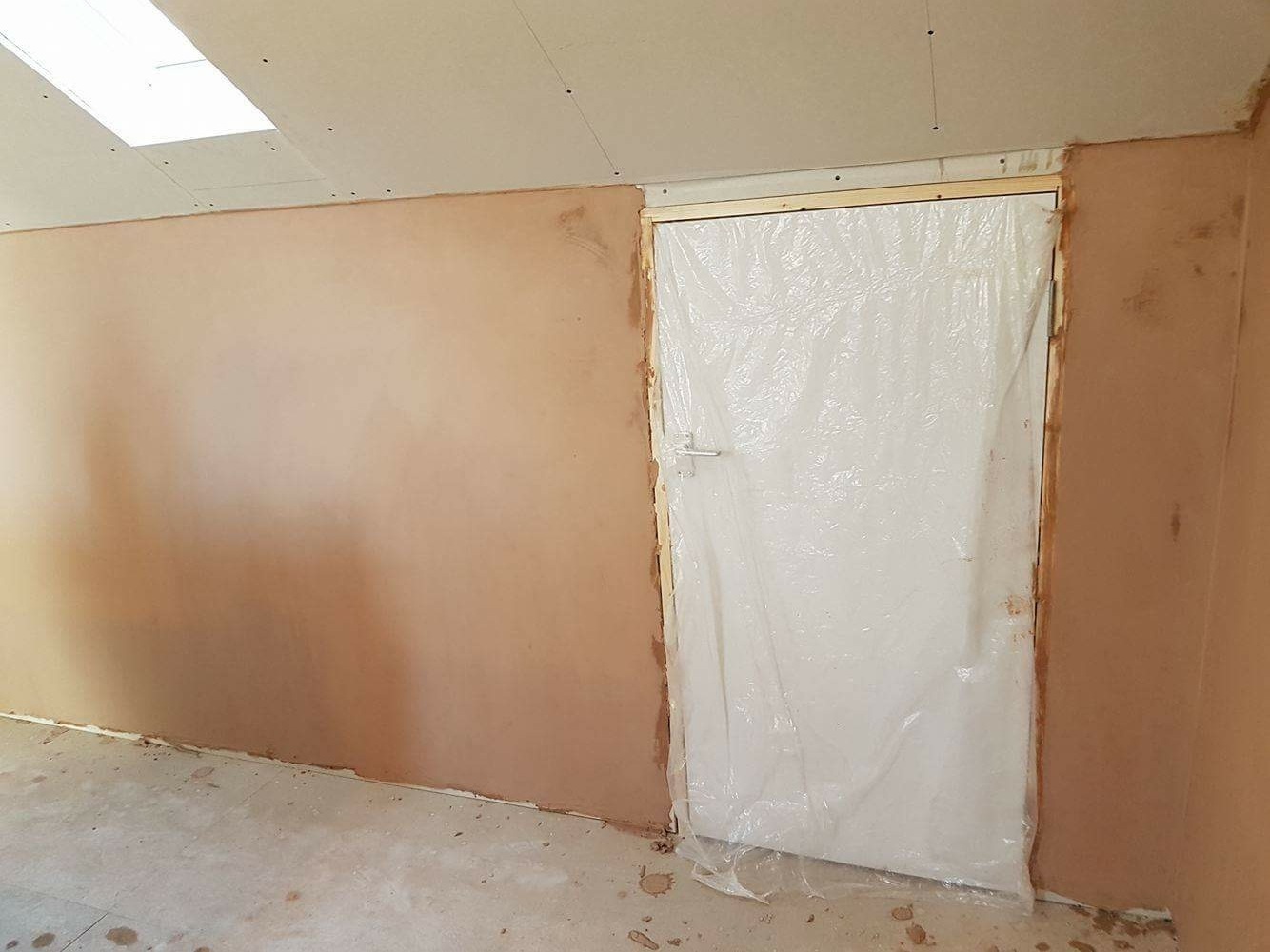
All doors and fittings were covered during the skimming process. Plastering Services

Skirtings and architraves were installed. Ready for the decorations, all wood work received Knotting, primer, undercoat and a full coat of gloss. Walls had a primer and two coats of emulsion.

Second fix electrical works, and removal of all rubbish.
All works were carried out and managed by MJS Building Maintenance Ltd. The customer asked us how they could best use of existing space in the building without extensions. The roof was the obvious choice, a large unused waterproof area. This solution could be applied to a work facility or a domestic home, a simple way to make more space without losing valuable garden area. Conversion Services
If you are interested to find out more you can contact MJS Building Maintenance by using the contact page






