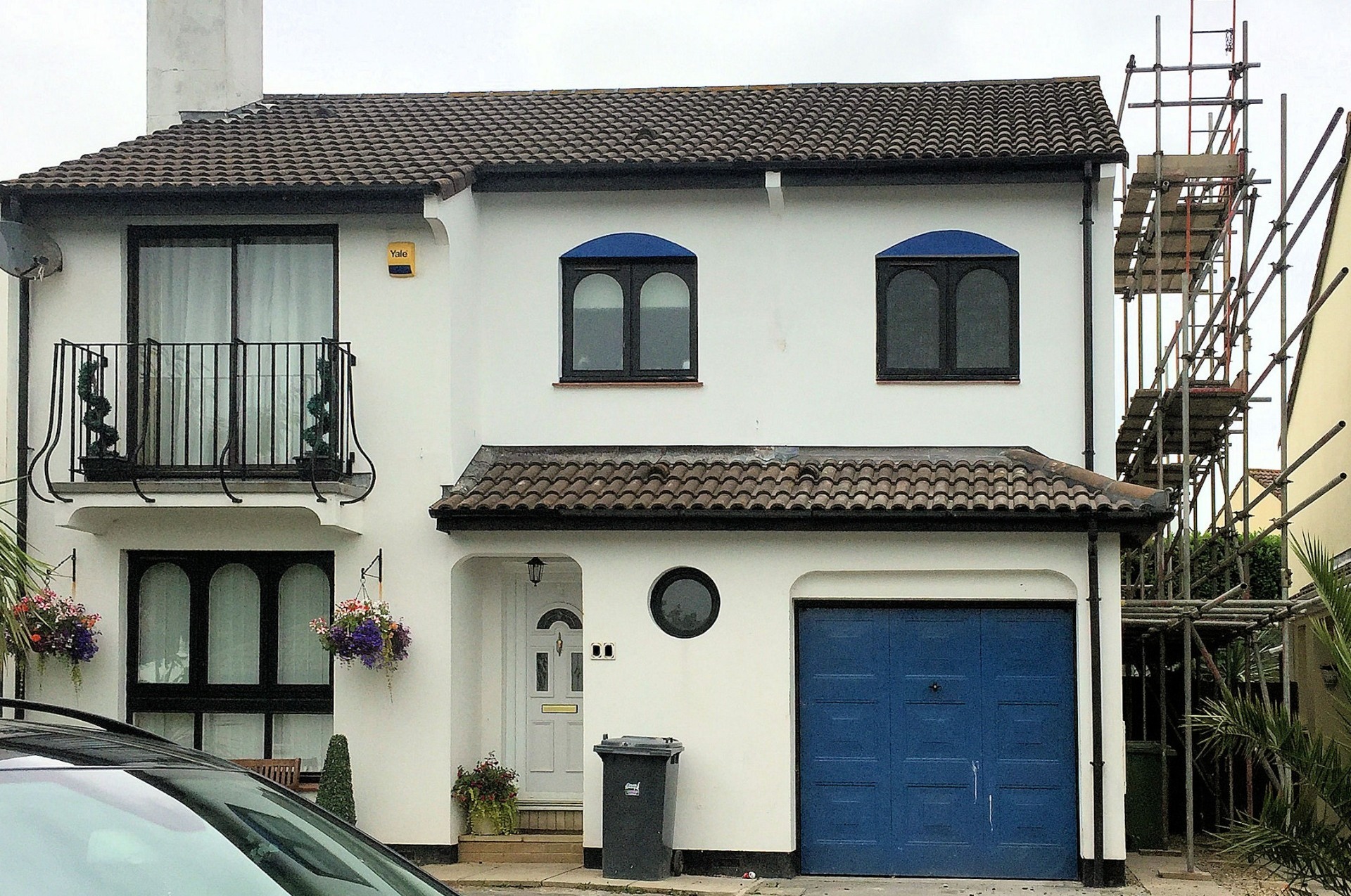Domestic Garage Conversion.
Domestic Garage Conversion.
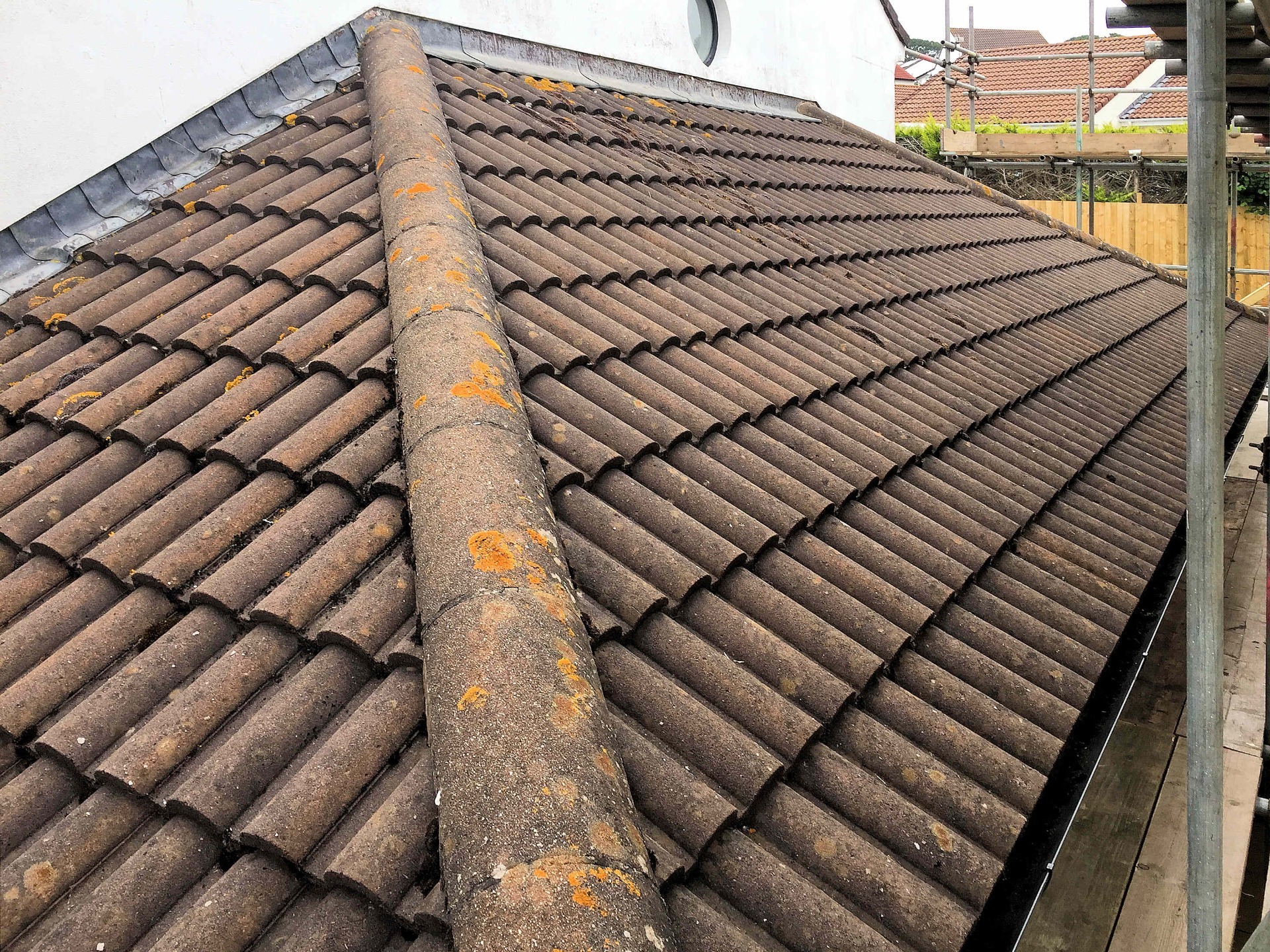
Original garage roof to be removed, all slates set aside for reuse.

Installation of new floor joists, ready to deck out to build timber frame.
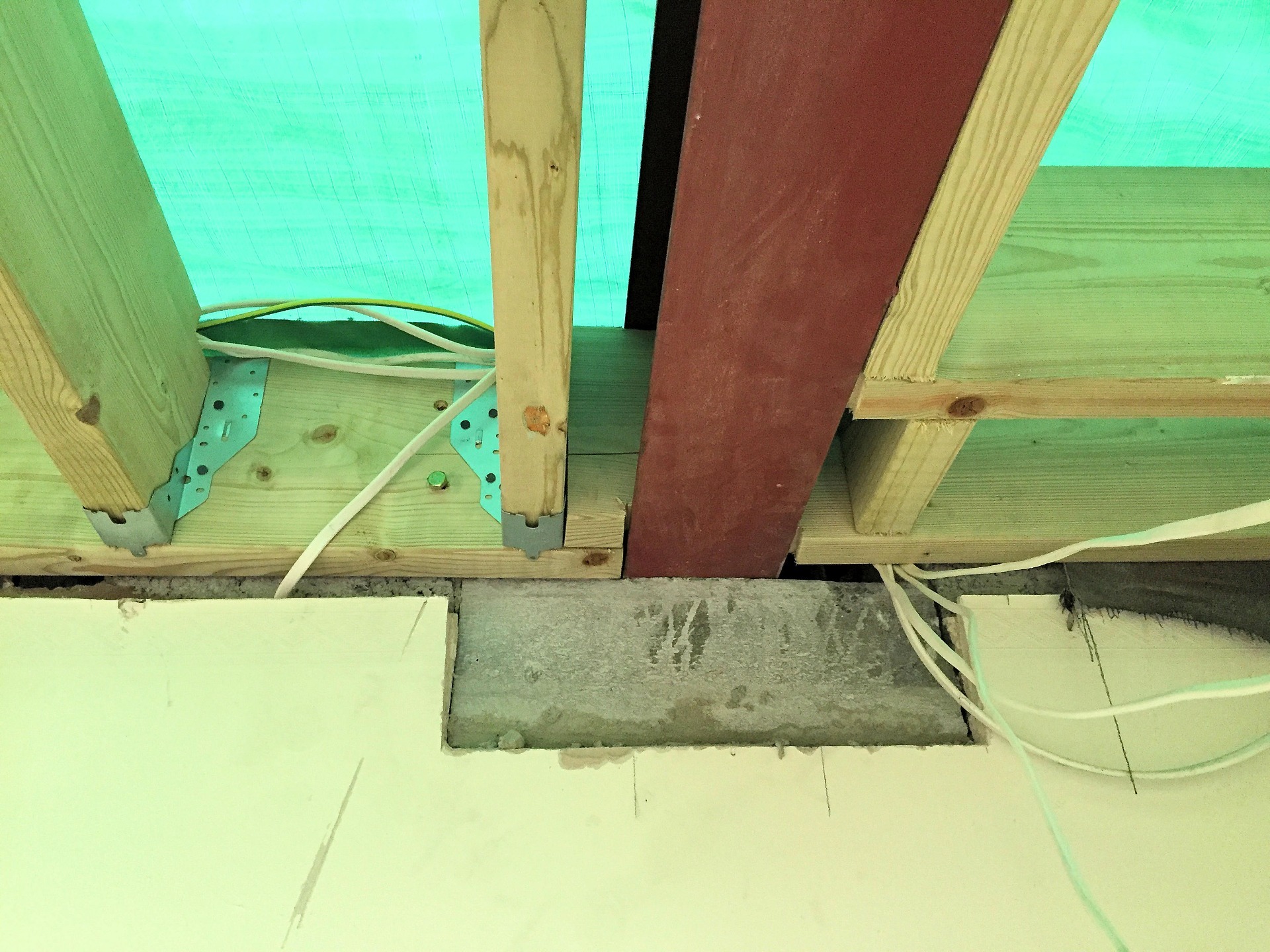
Installation of structural steels to carry weight of stud walls above, sat on pre cast lintels. All calculations carried out by structural engineers.
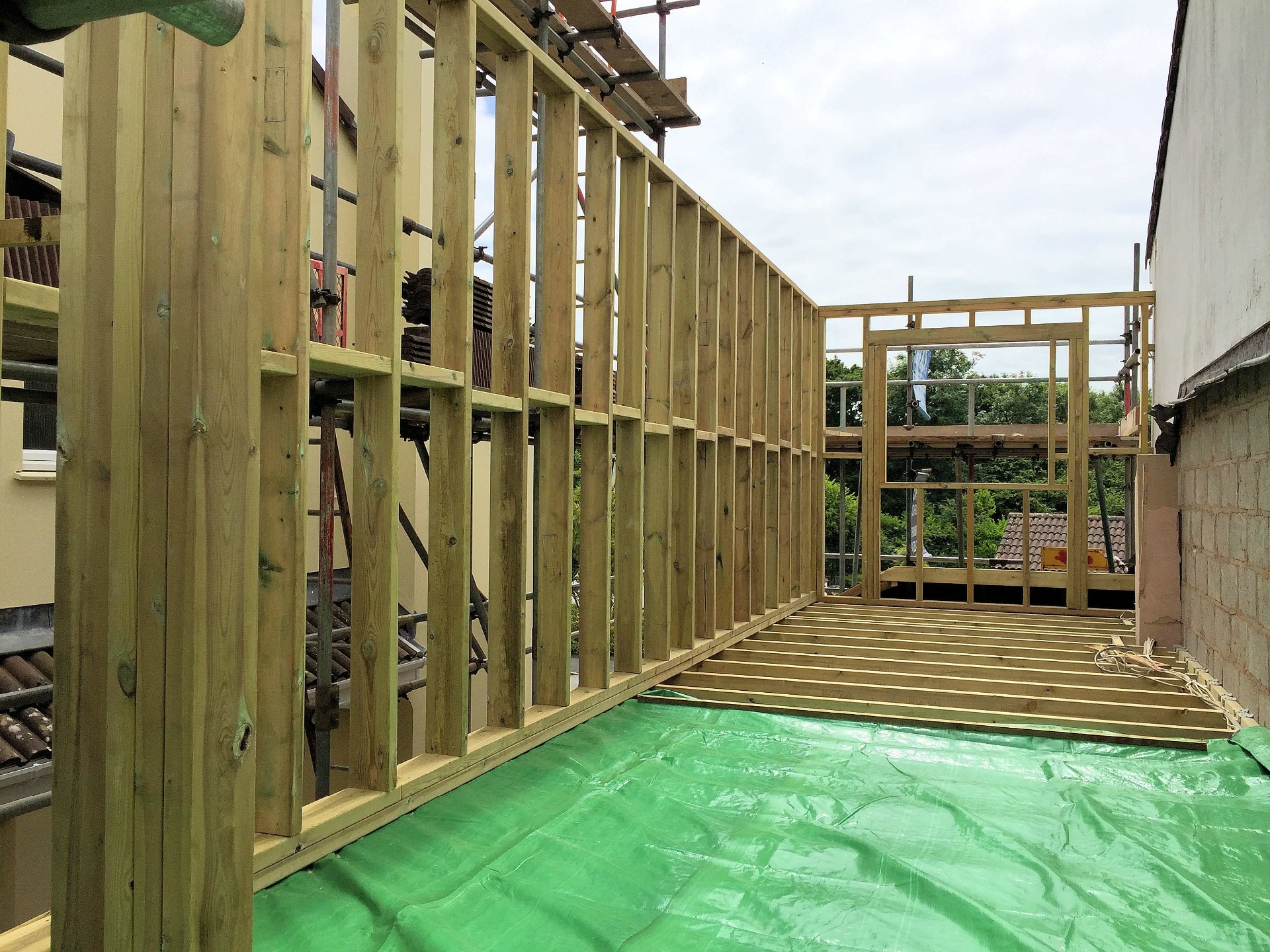
Framing out of timber stud walls. Forming window openings and timber lintels.
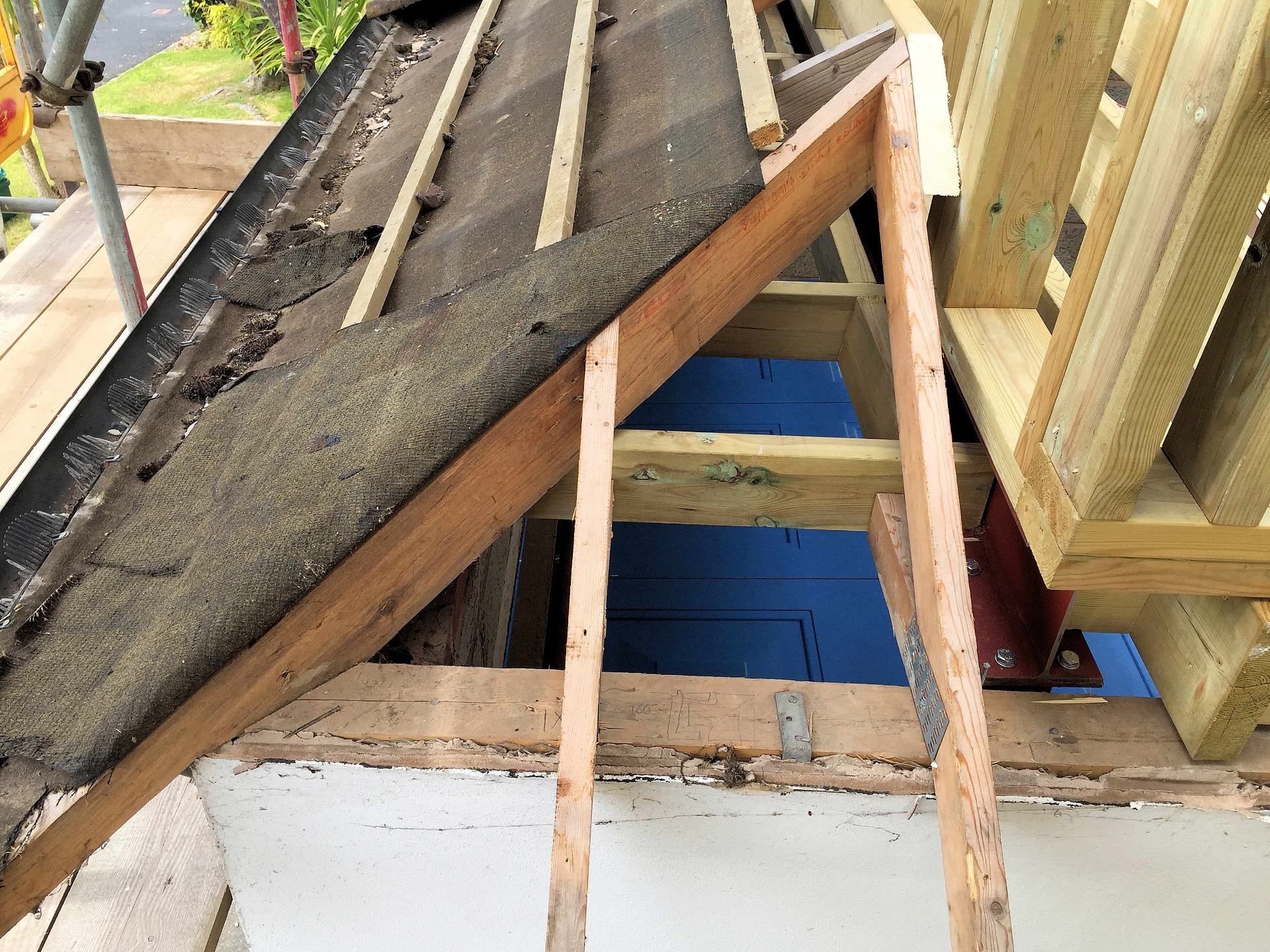
Modification of small hip roof to keep the front of the building in keeping.
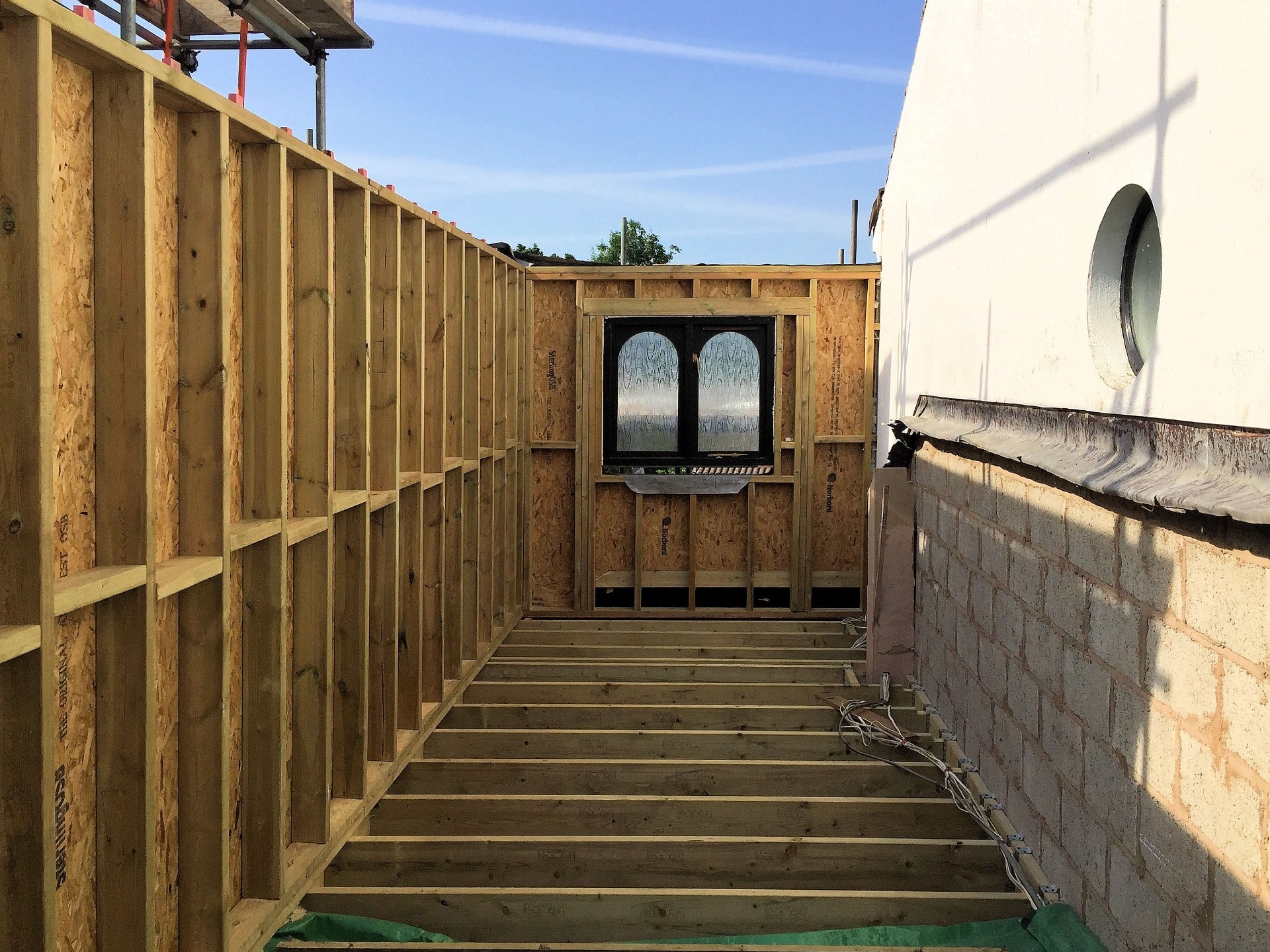
Timber frame cladded in 18mm OSB boards, installation of new window.
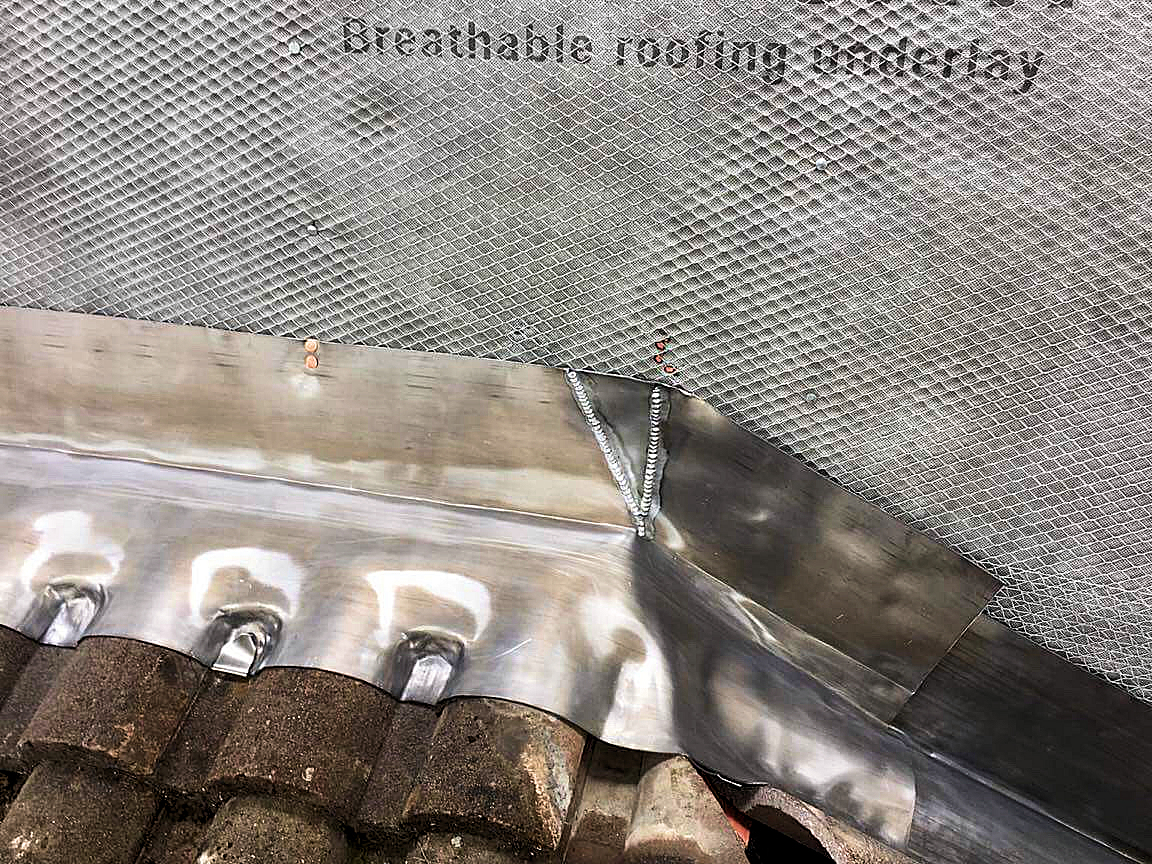
Installation of new lead flashing's. With render mesh.
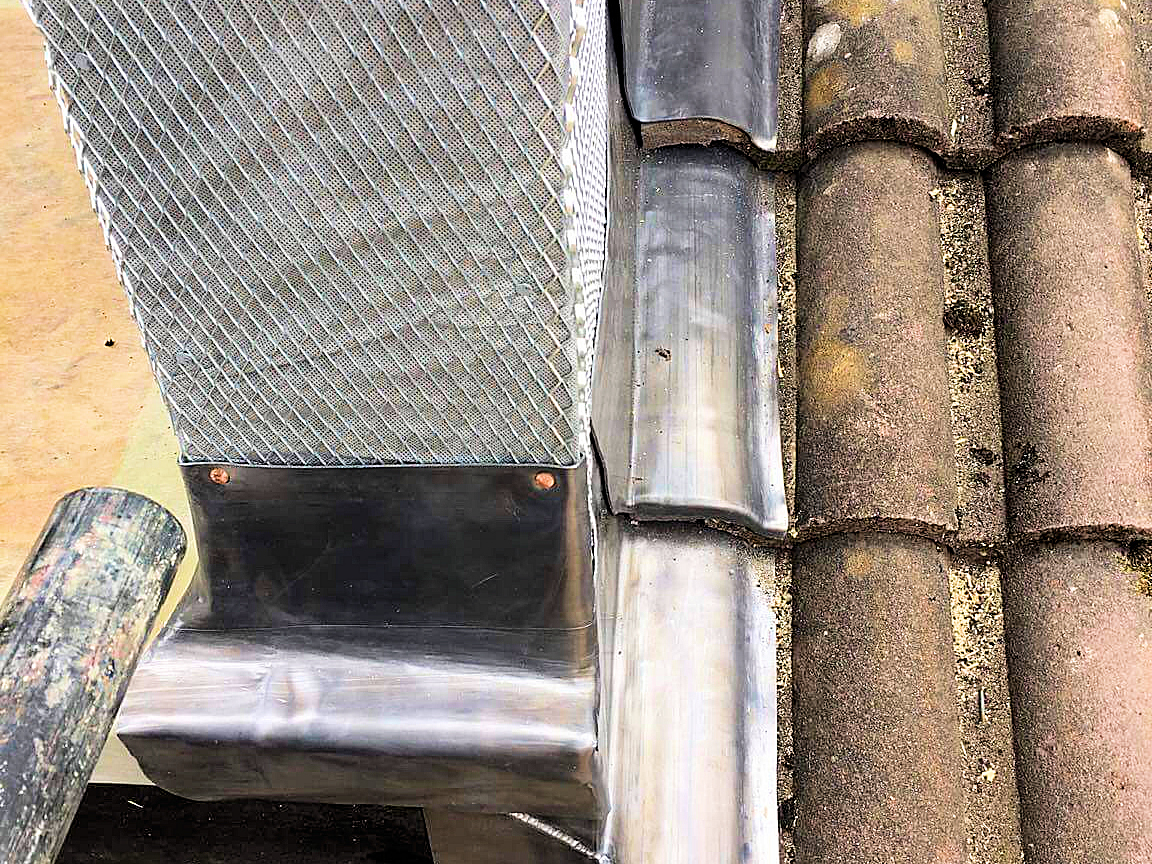
Installation of new lead soaker.
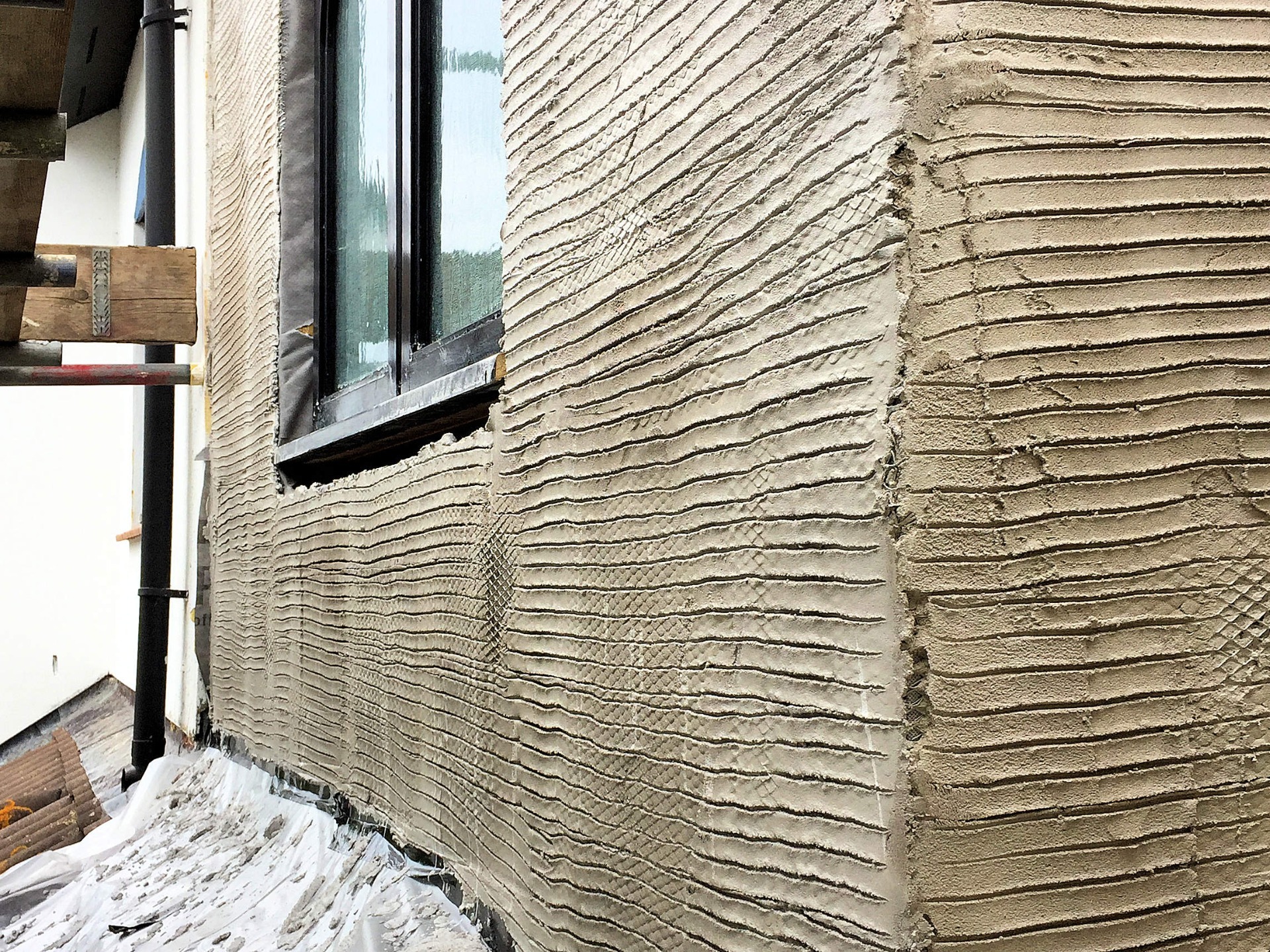
External walls rendered with a 3 coat render system, materials including lime and fibres to prevent cracking.
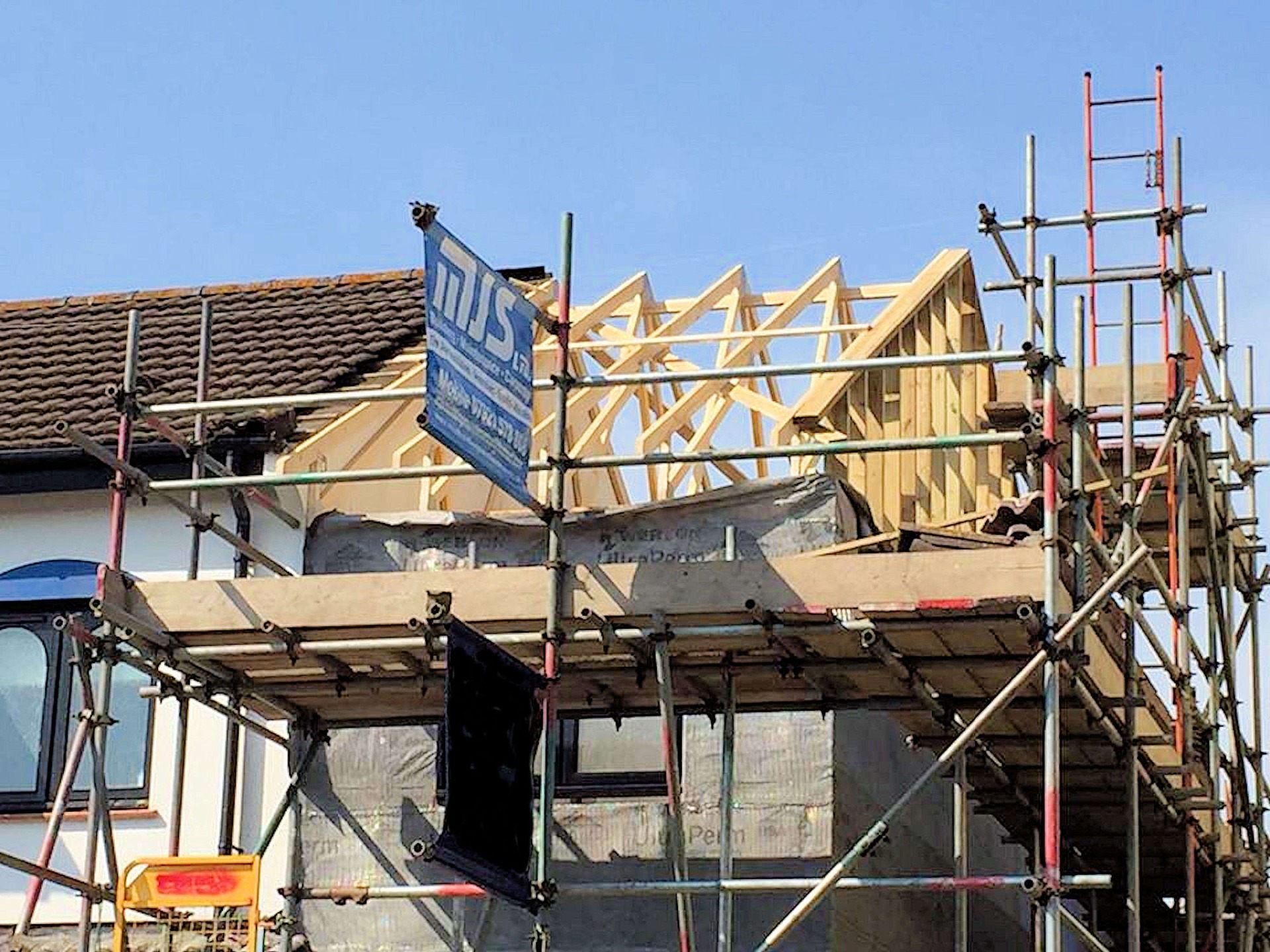
Installation of new timber roof trusses with internal wind bracing. Roof was covered with membrane and baton, ready to receive original tiles.
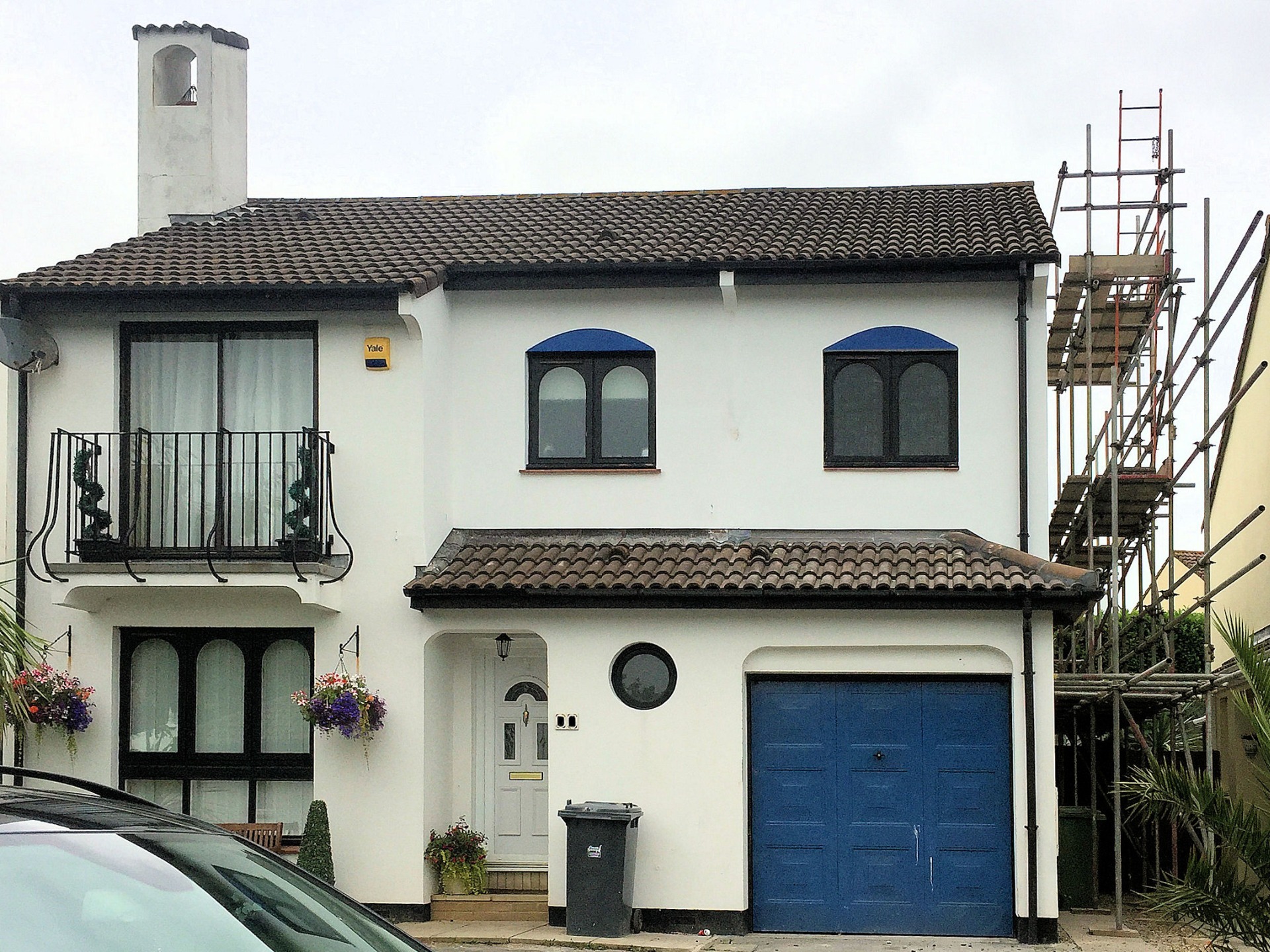
The finished product, completed by MJS Building Maintenance Ltd. on time and with a happy customer. On this occasion only provided a water tight shell, the customer wished to develop the inside themselves. Conversion Services
If you are interested to find out more you can contact MJS Building Maintenance by using the contact page






