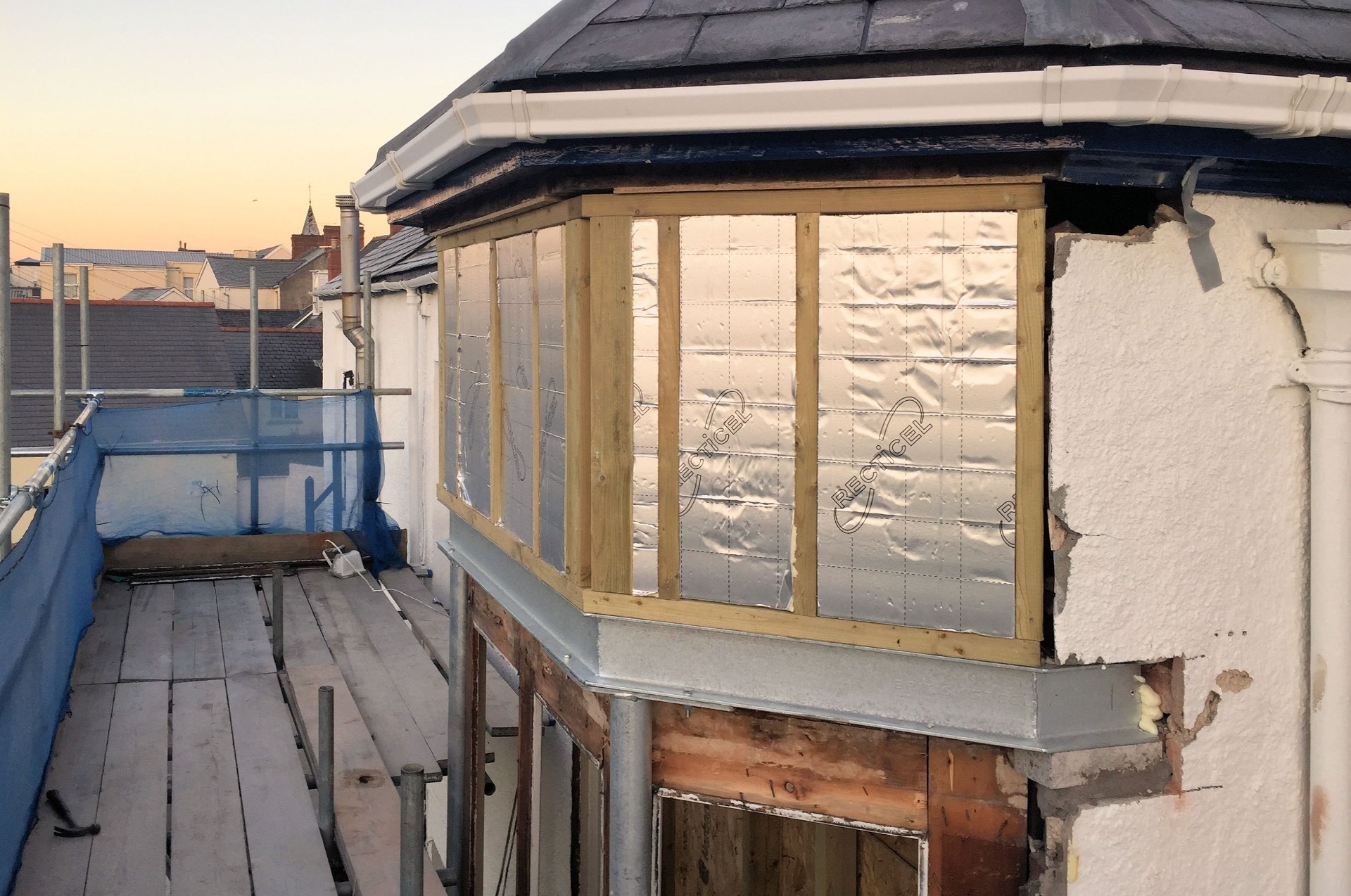Structural Steel Works New Bay Window
Structural Steel Works, for a new bay window.
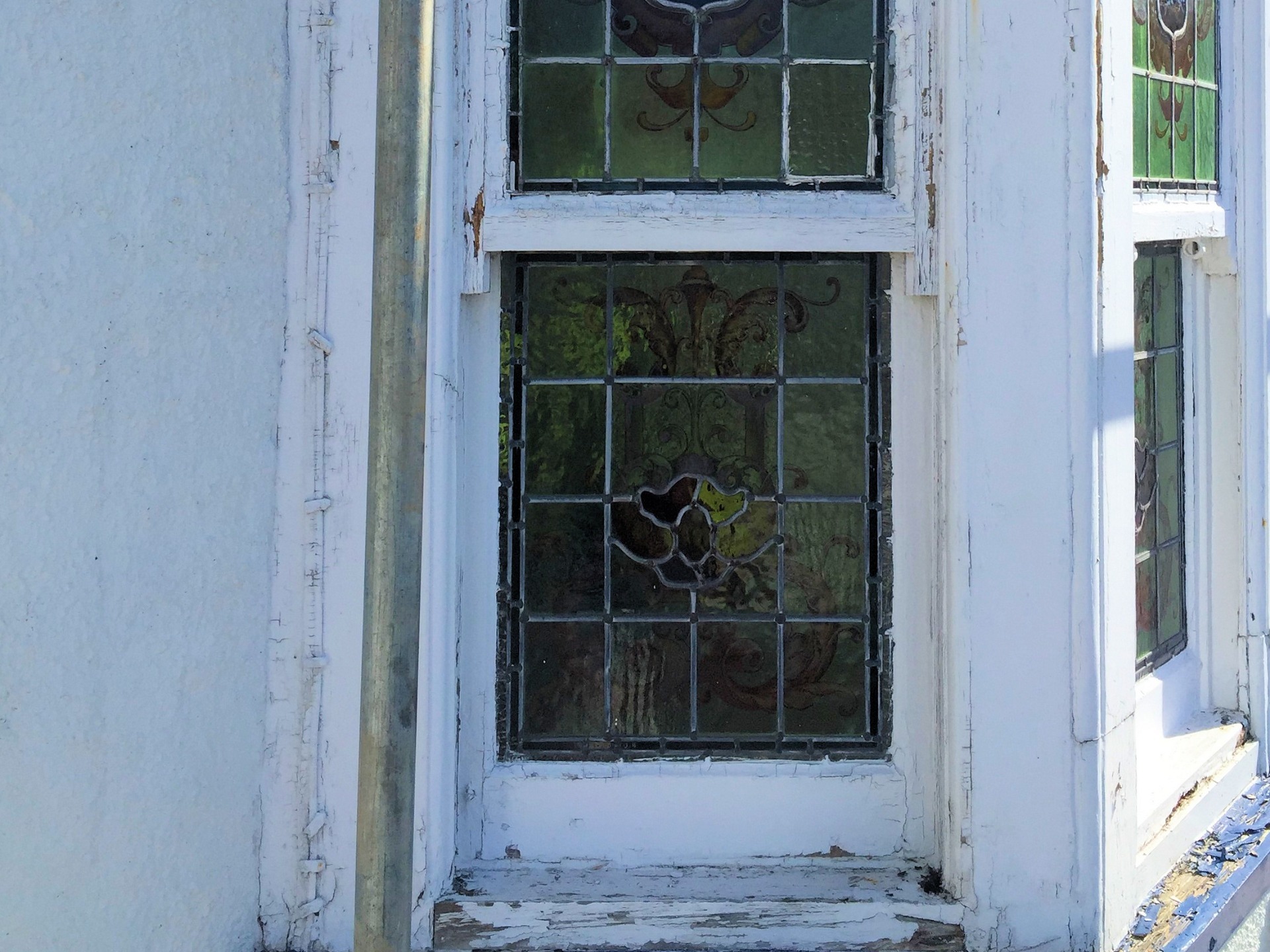
Original rotten timber supporting window to be removed and replaced with new timber.
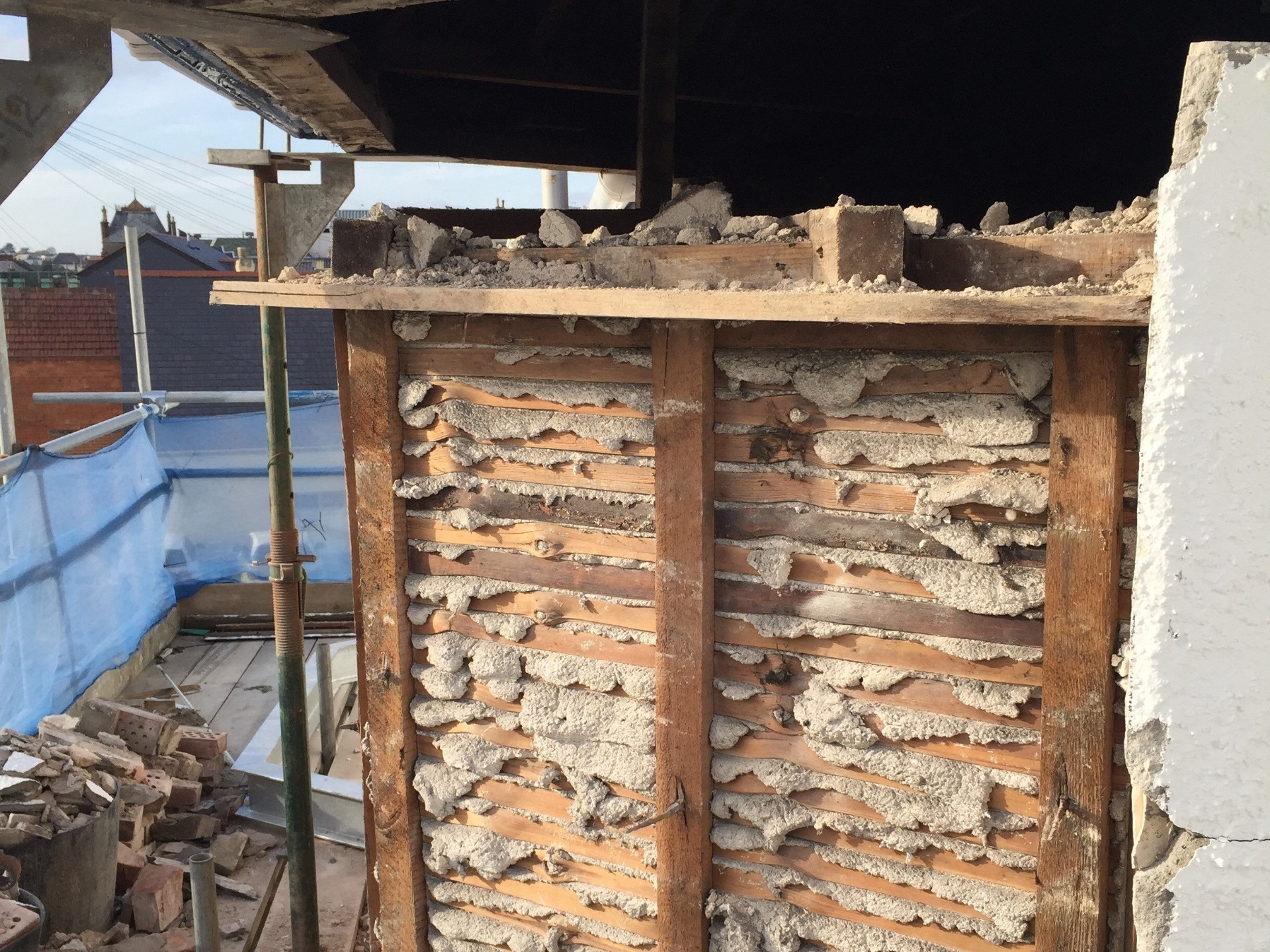
Supporting roof under wall plate, to remove external brick work.
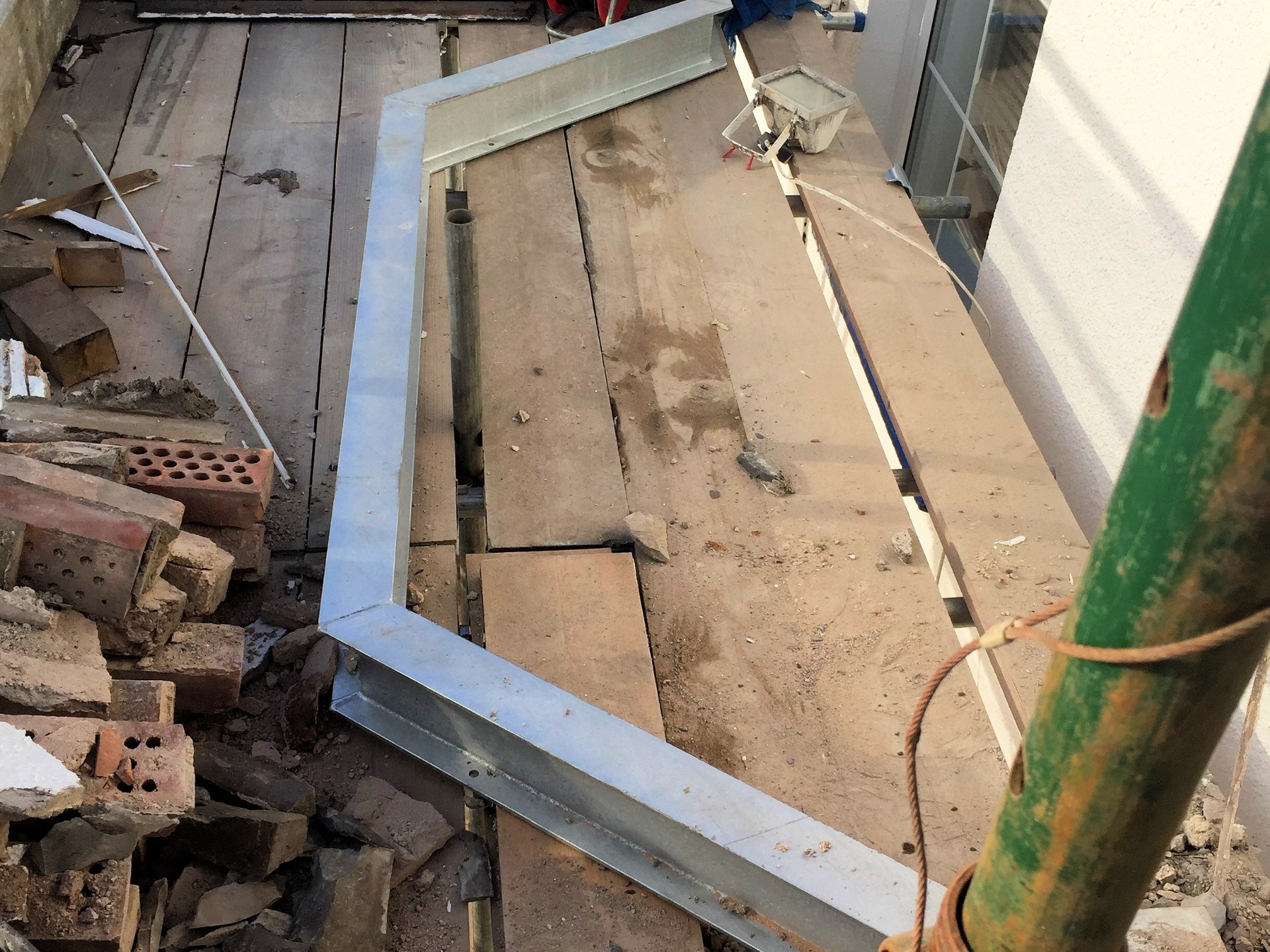
Steel gauge designed by structural engineer, On site calculations worked out by MJS Building Maintenance Ltd.
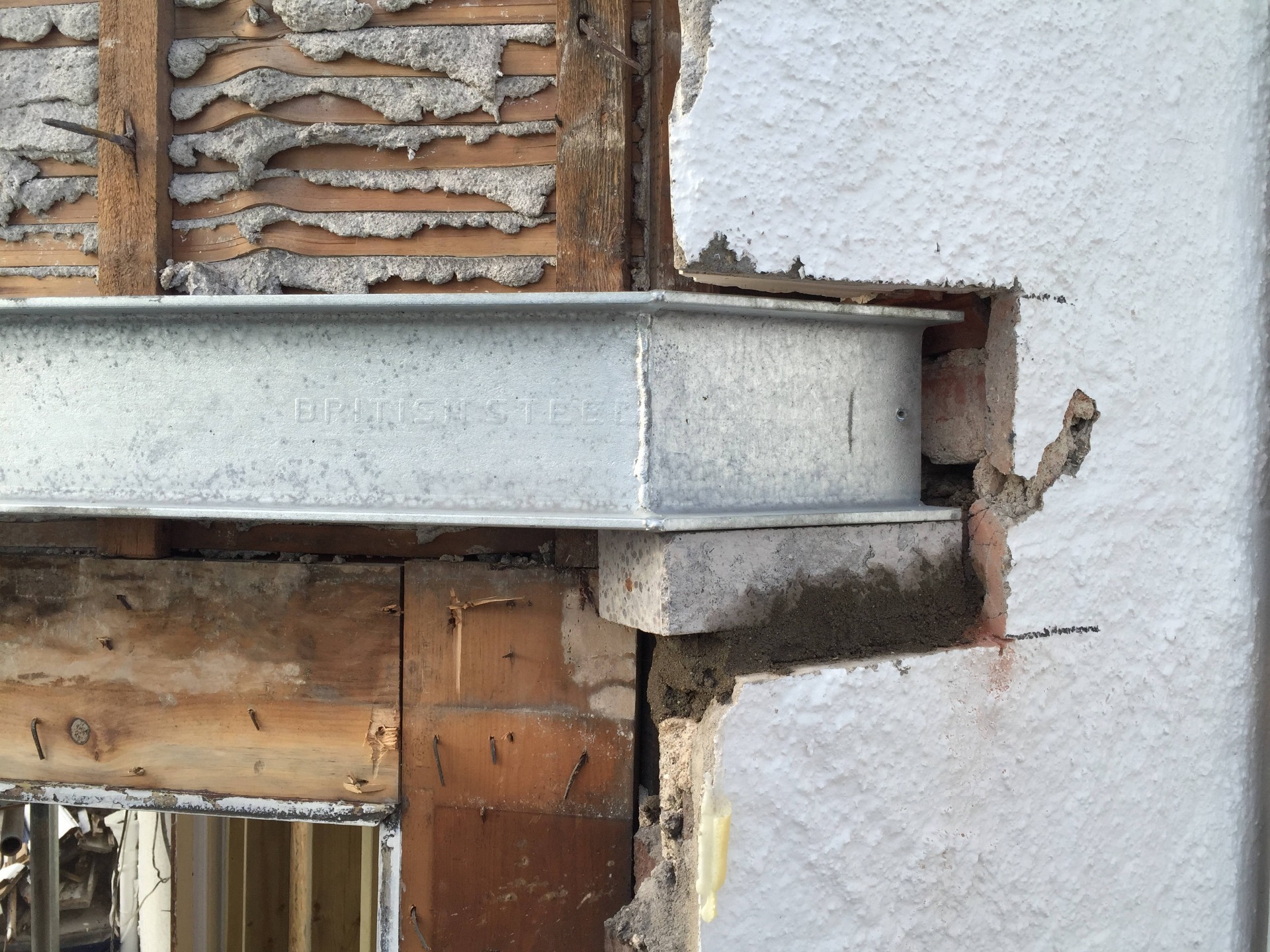
New steels installed onto pre-stressed concrete padstones.
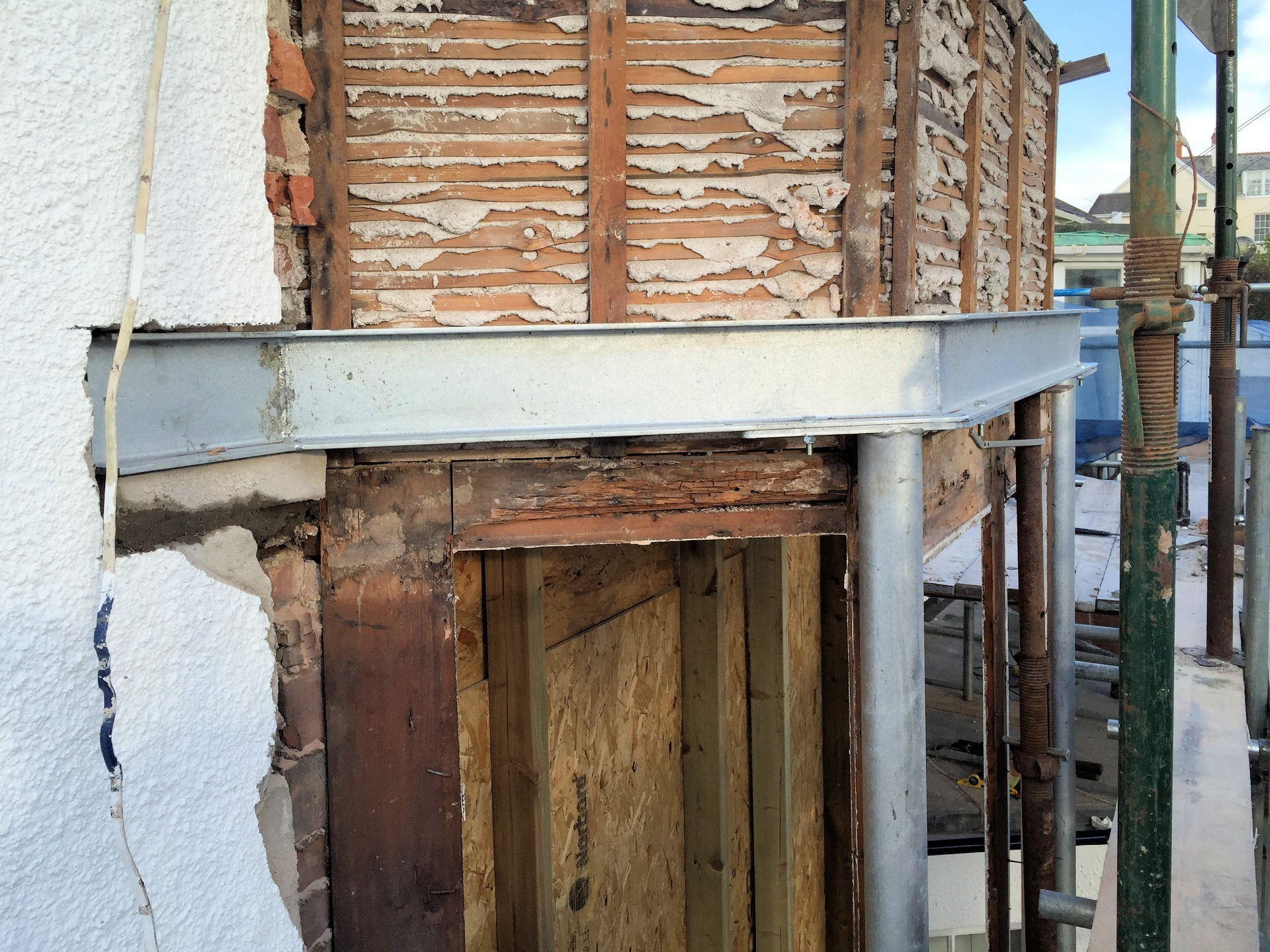
New steel levelled and bolted into place.
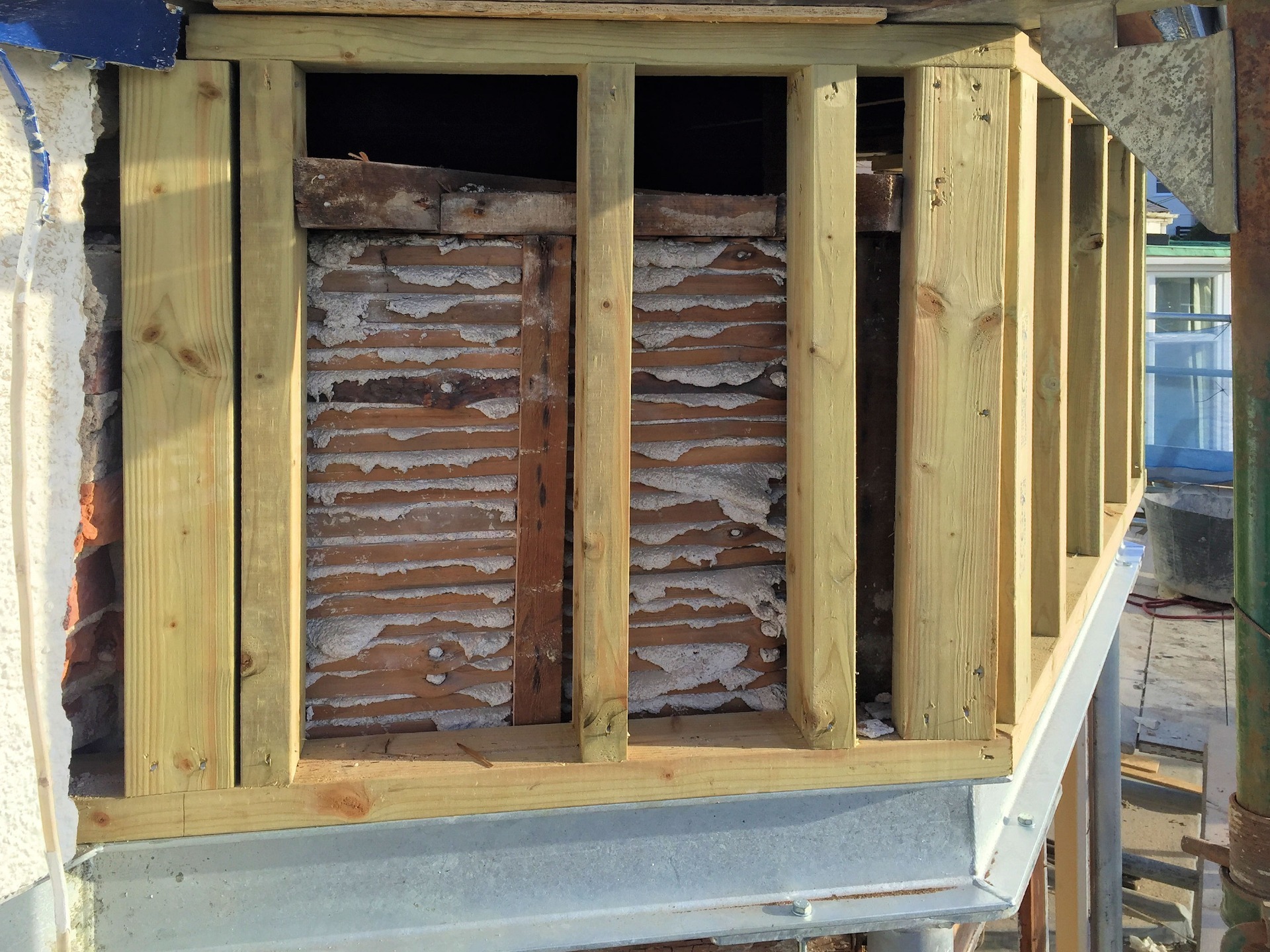
Structural studwork installed between steel and under side of wall plate to carry original roof.
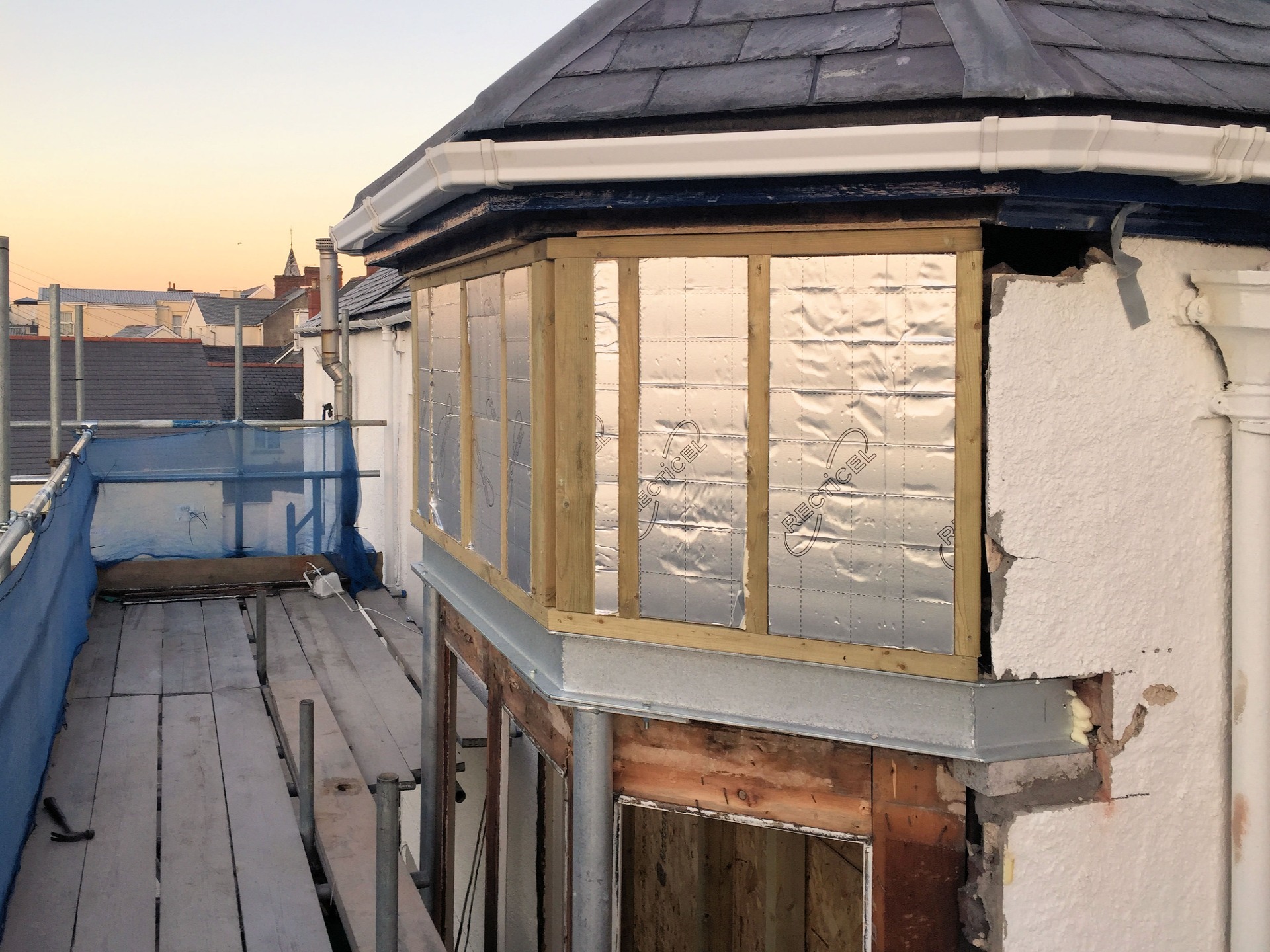
Stud work bolted to new steel and insulated ready for ply, mesh and render.
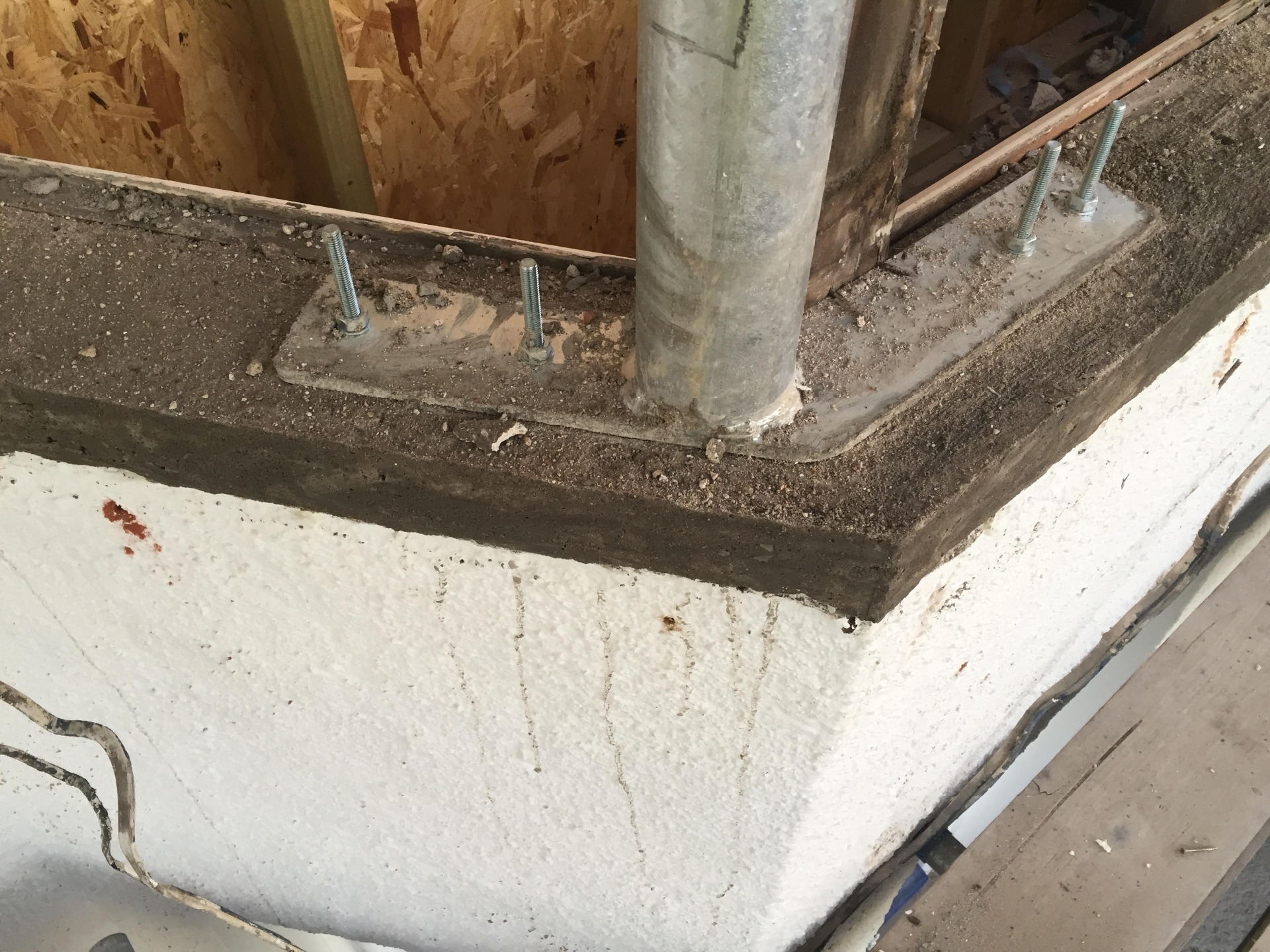
Concrete ring beam installed to support and spread the load of the above steel work
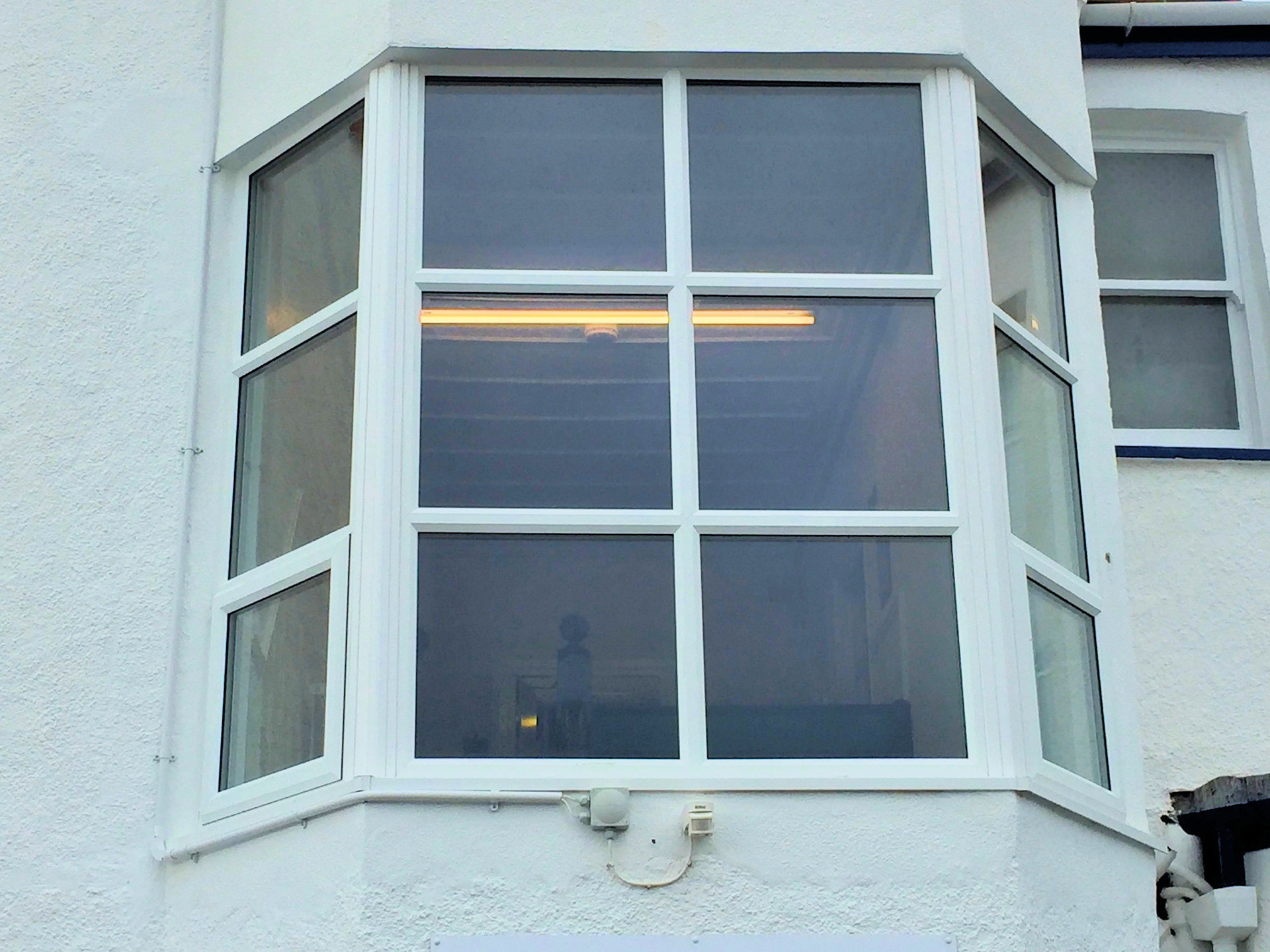
Installation of uPVC window, patch in scat and render work on the outside and decorated white.
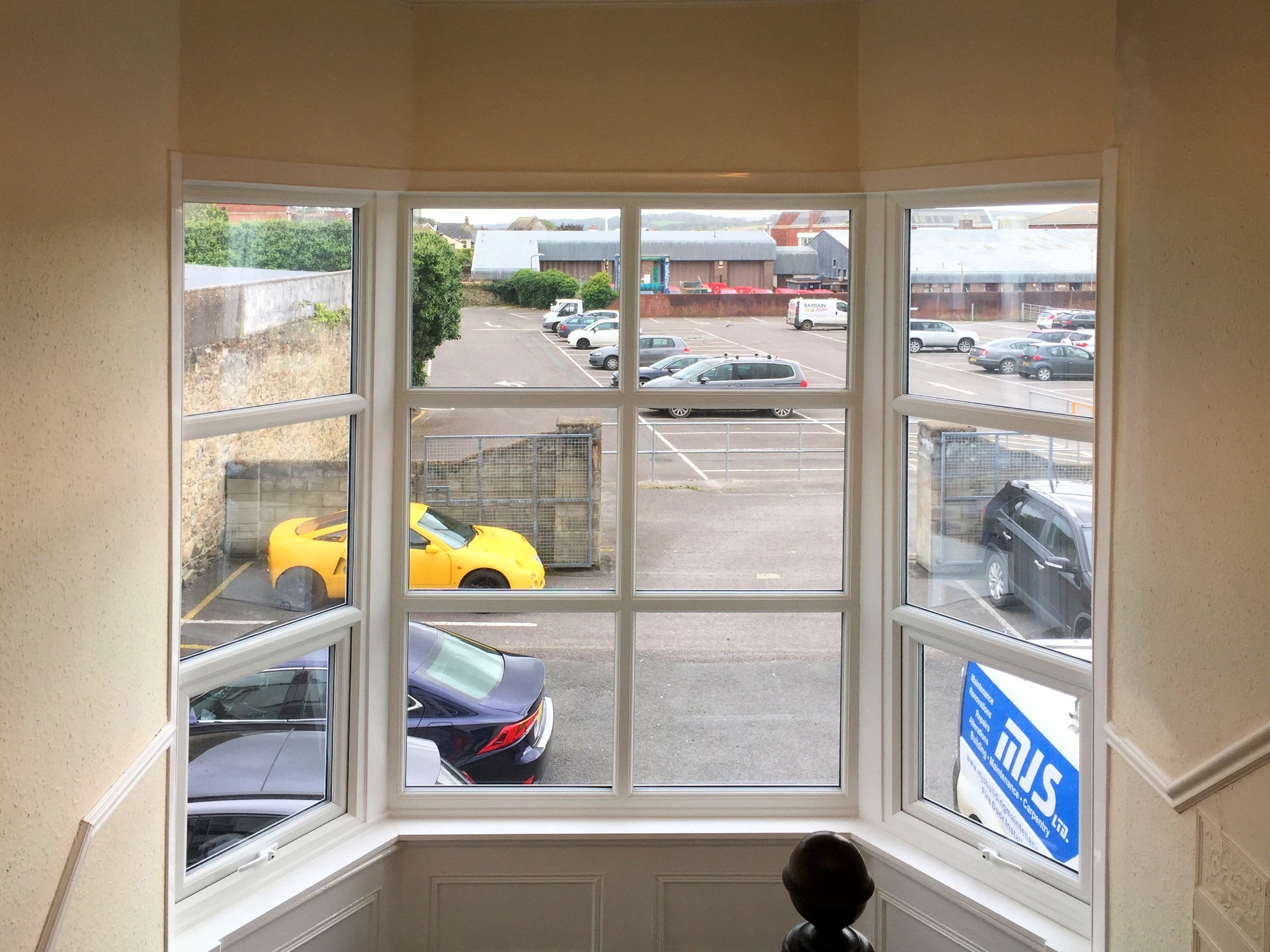
Install new sill and match decorations. Another MJS Building Maintenance Ltd. project completed for local chartered accountants. Renovation and Refurbishment services page
If you are interested to find out more you can contact MJS Building Maintenance by using the contact page






