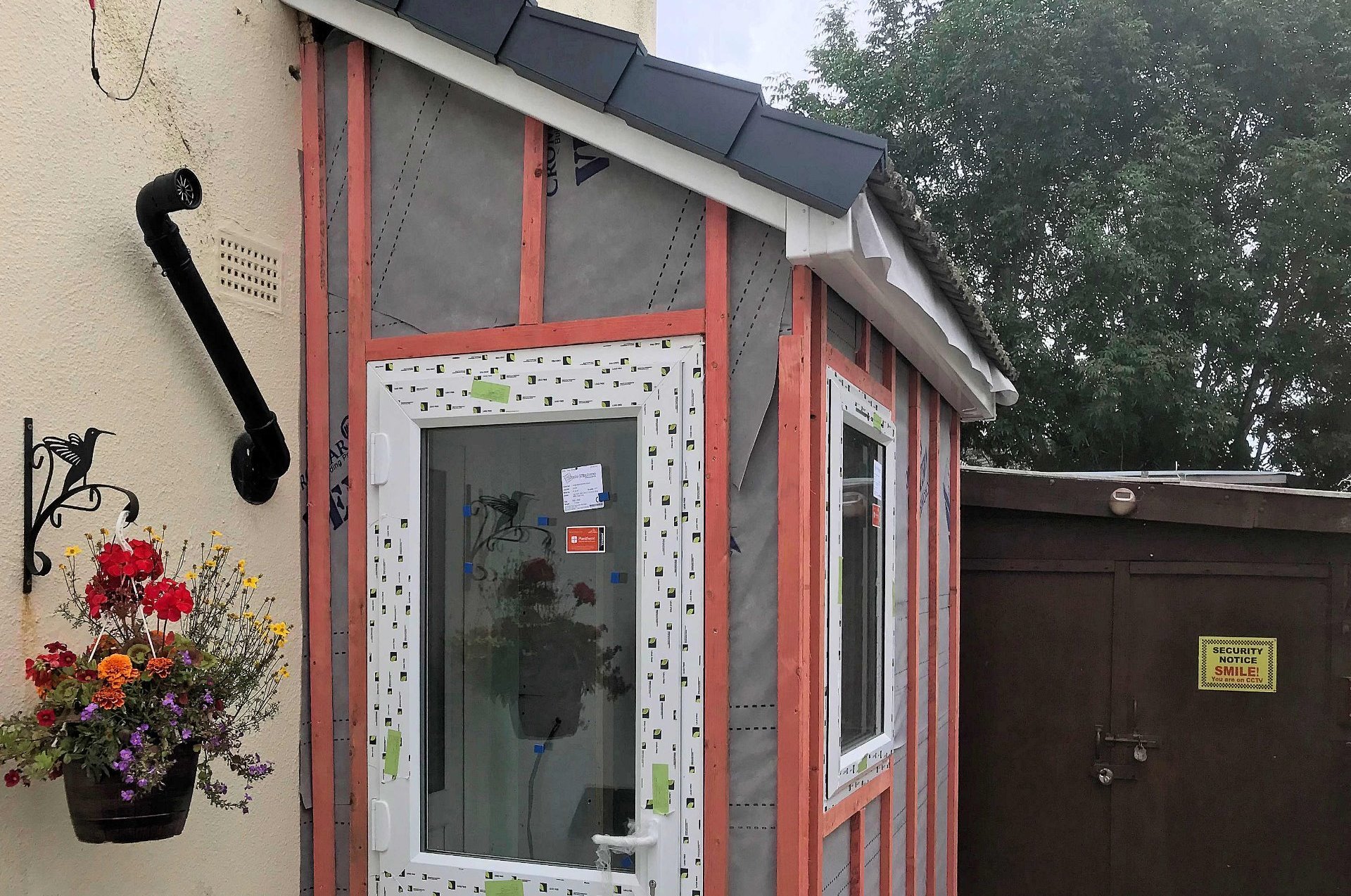Cloakroom Extension
Cloakroom Extension North Devon

Removal and demolition of existing substandard porch
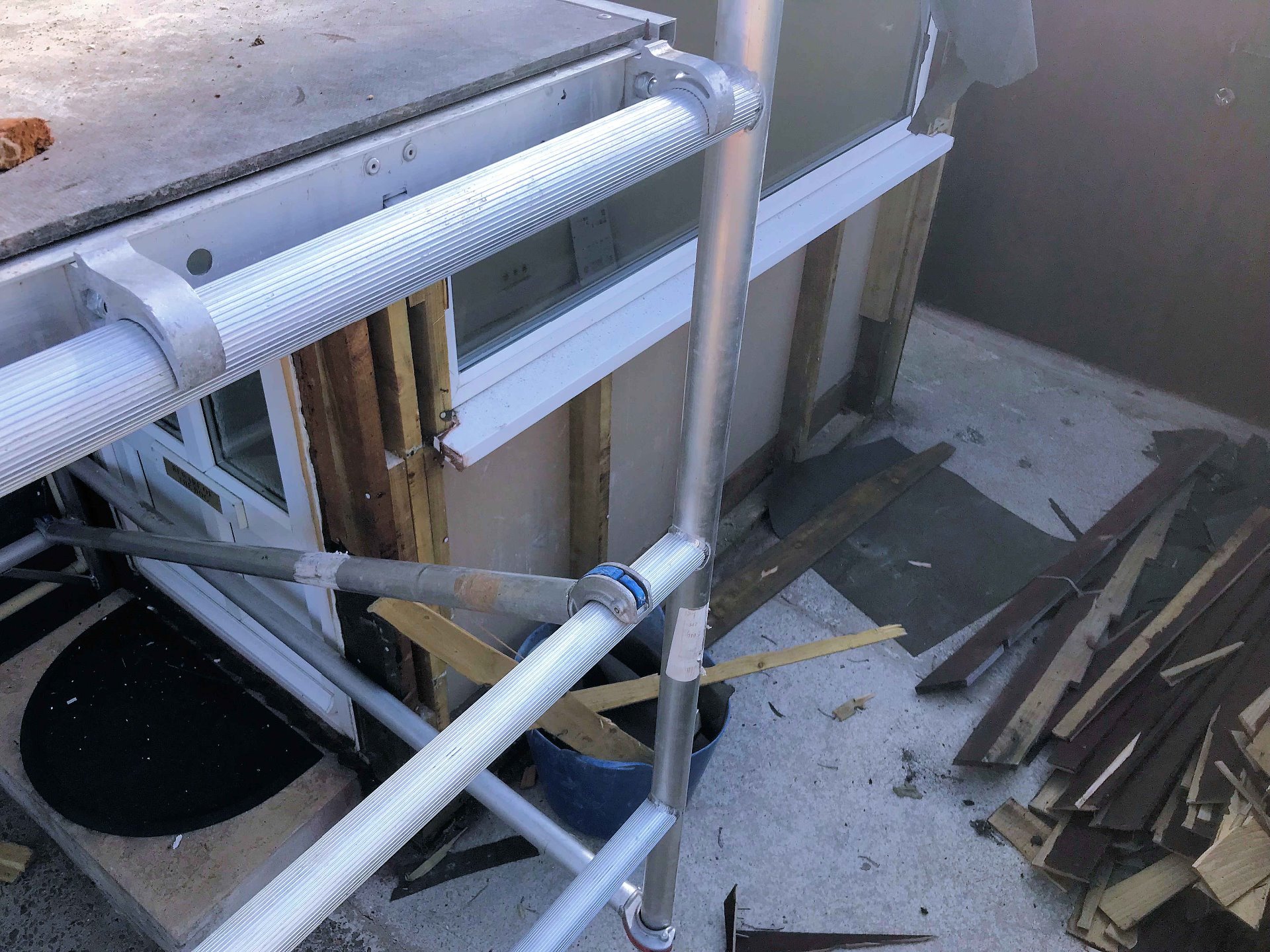
Timber separated for recycling
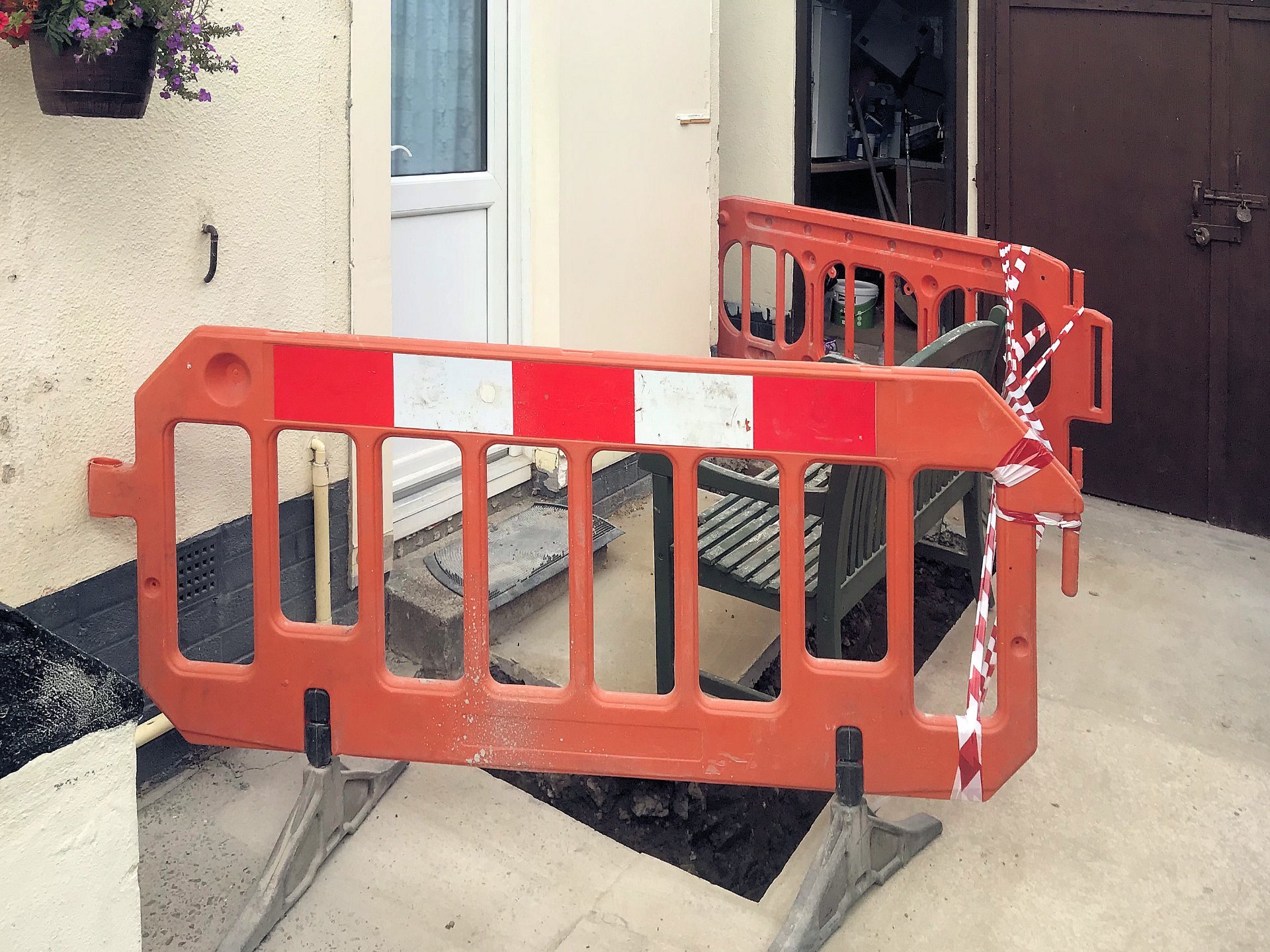
New foundation trench dug out
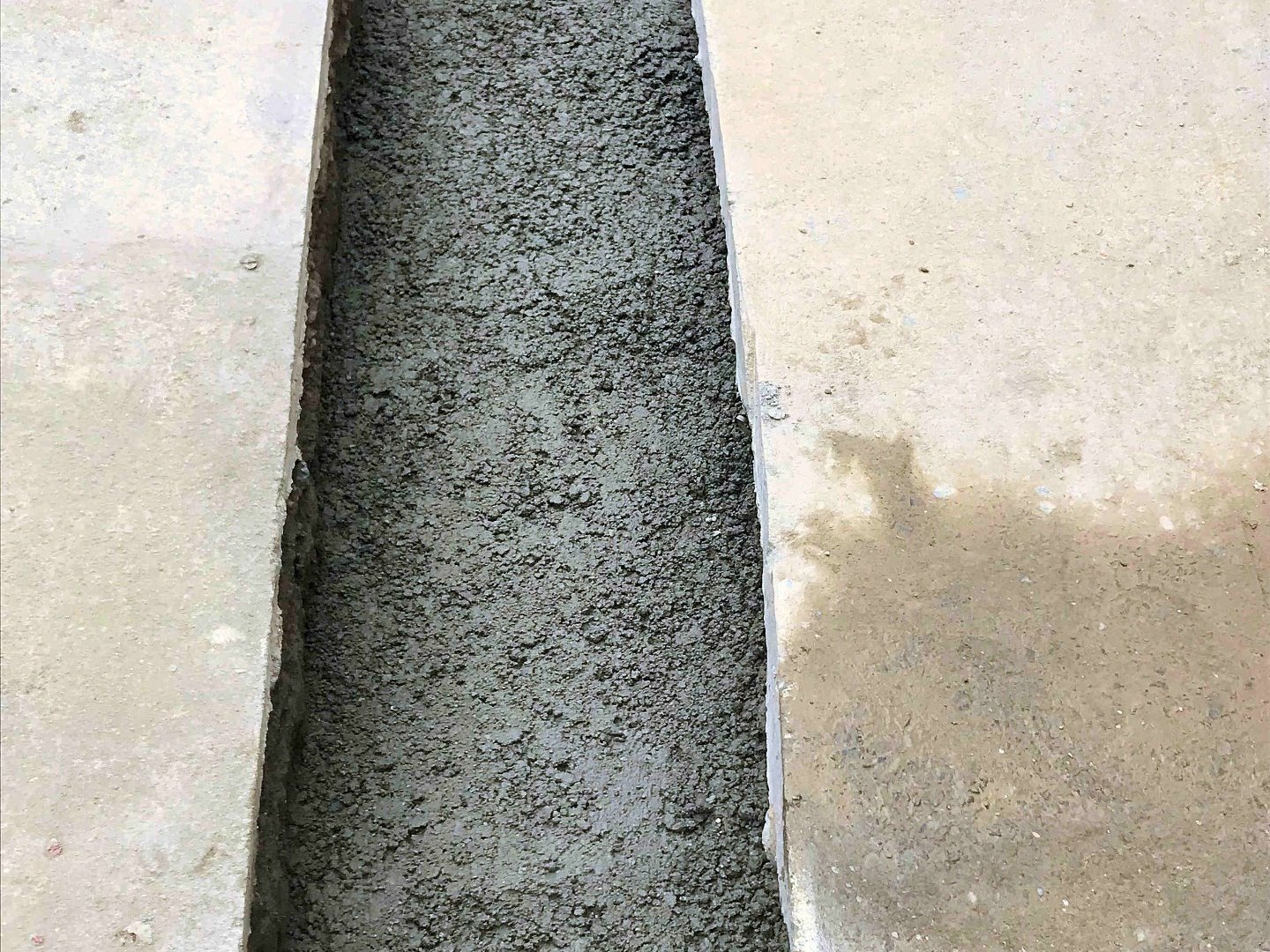
c35 heavy mix concrete foundations poured, for new walls.
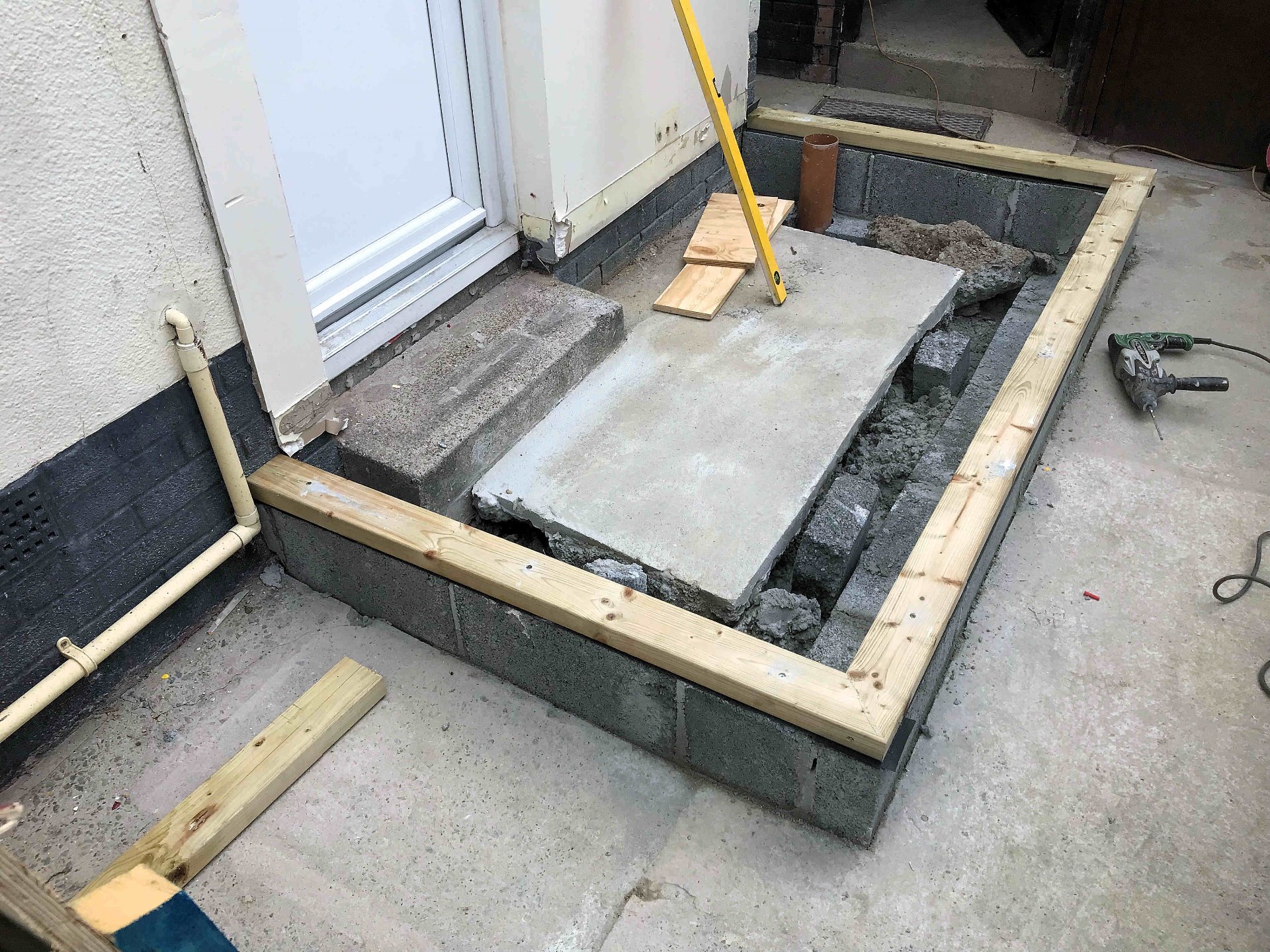
Block course built to get above ground, with DPC and sole plate for timber frame
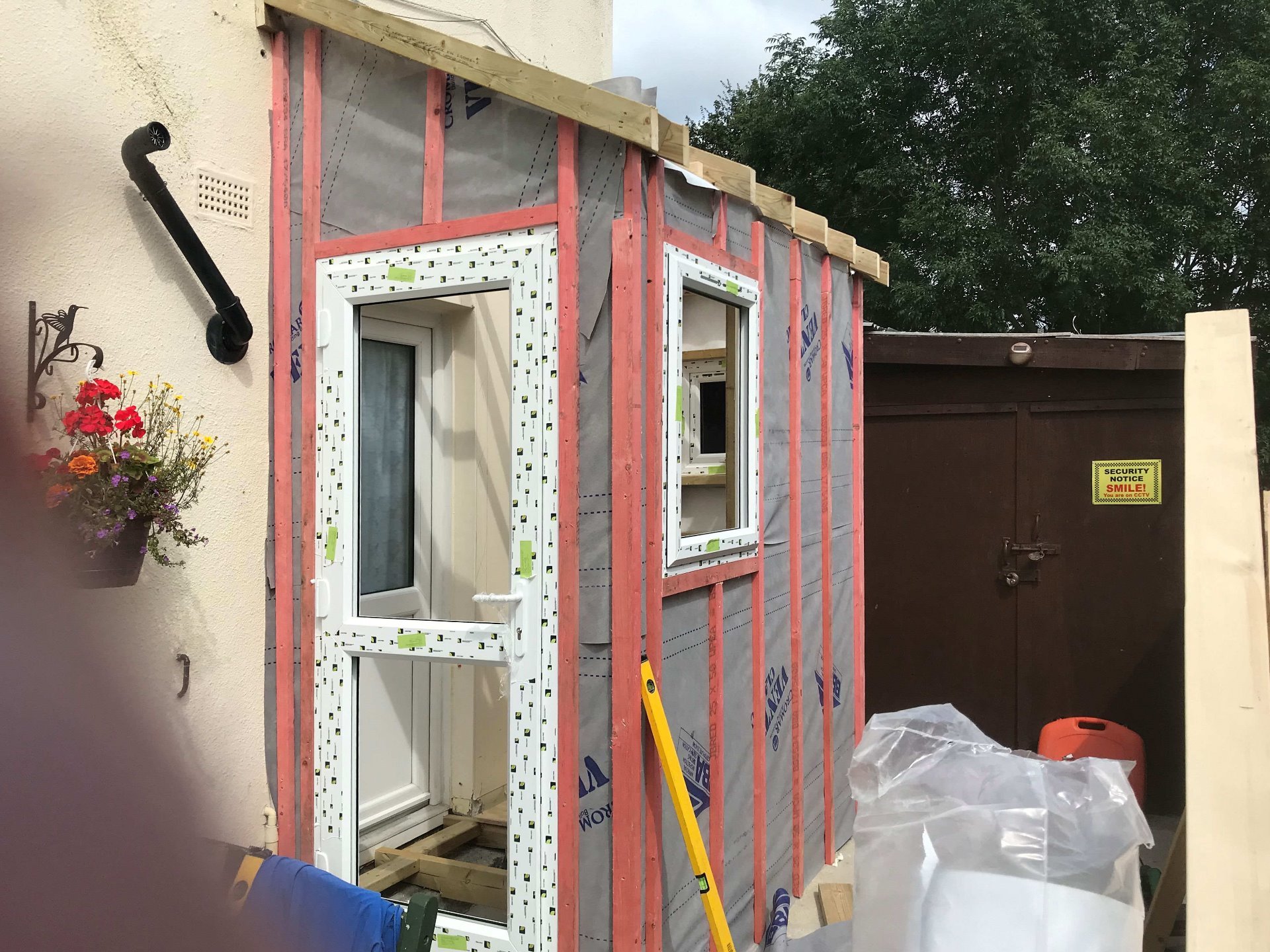
Timber frame erected with a cut roof, plyed battened and breathable felt membrane installed
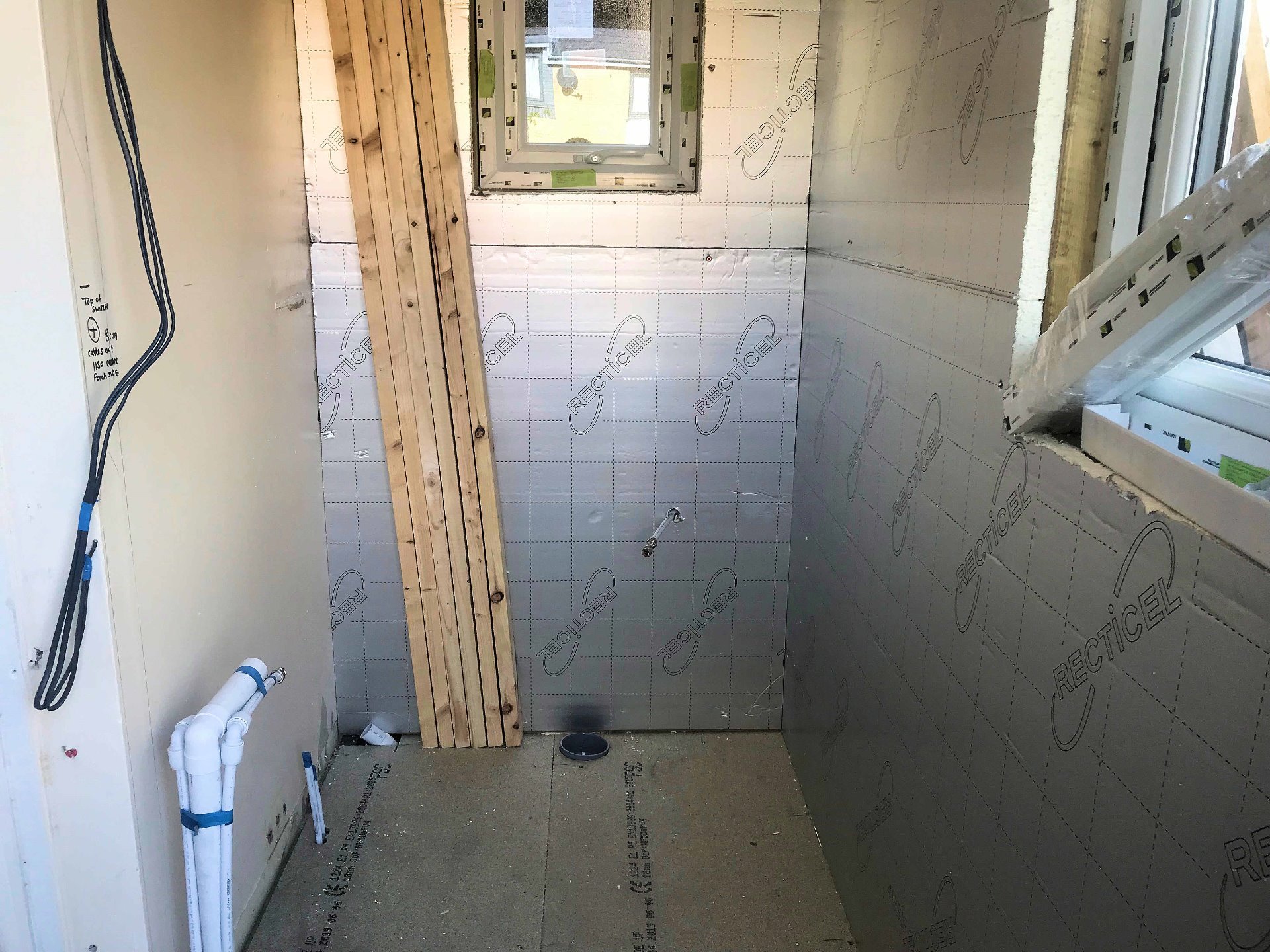
First fix electrical and plumbing, walls insulated using Recticel Wall Insulation Board.
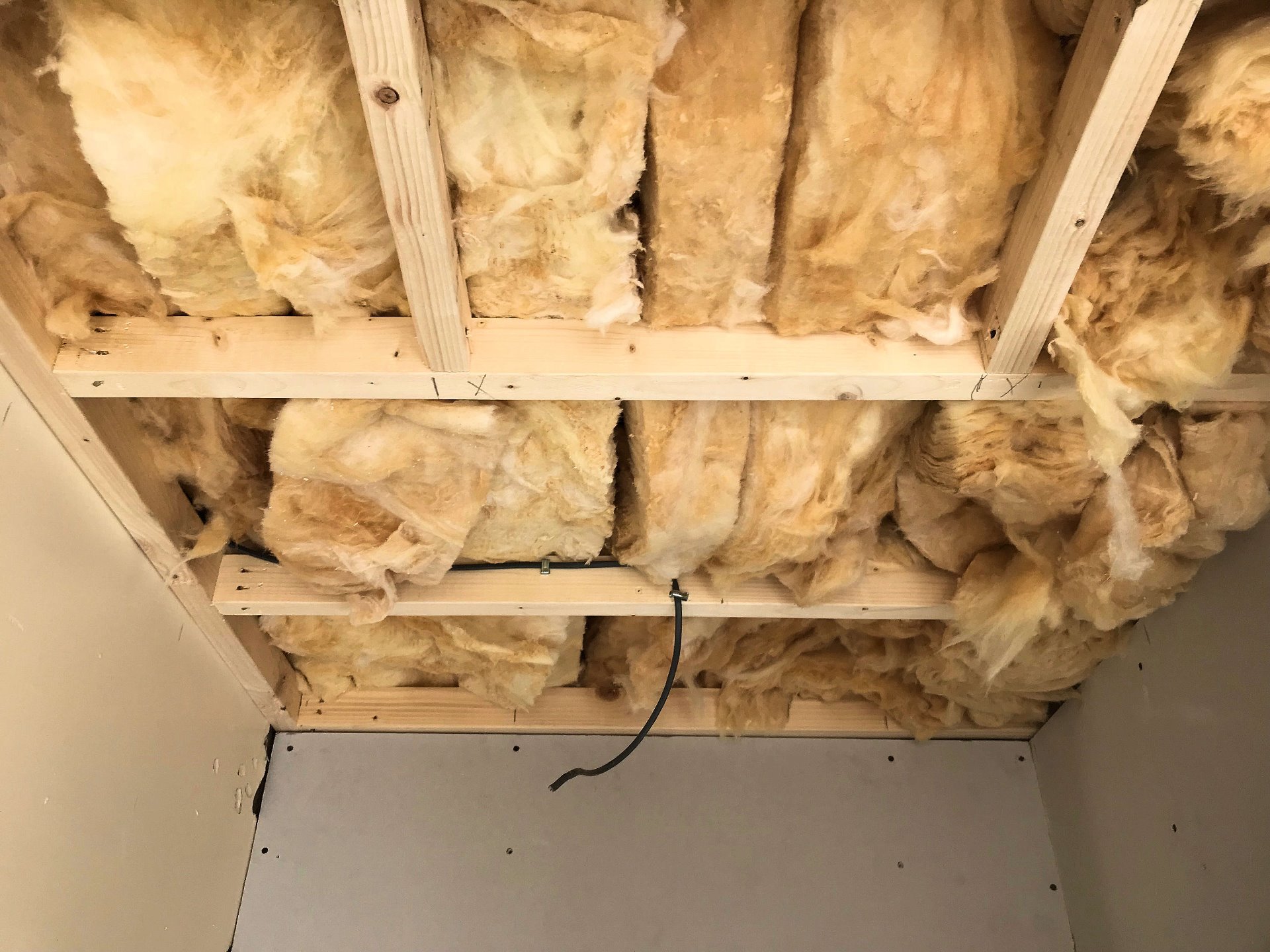
Ceiling joists installed with 300mm thick roof insulation above.
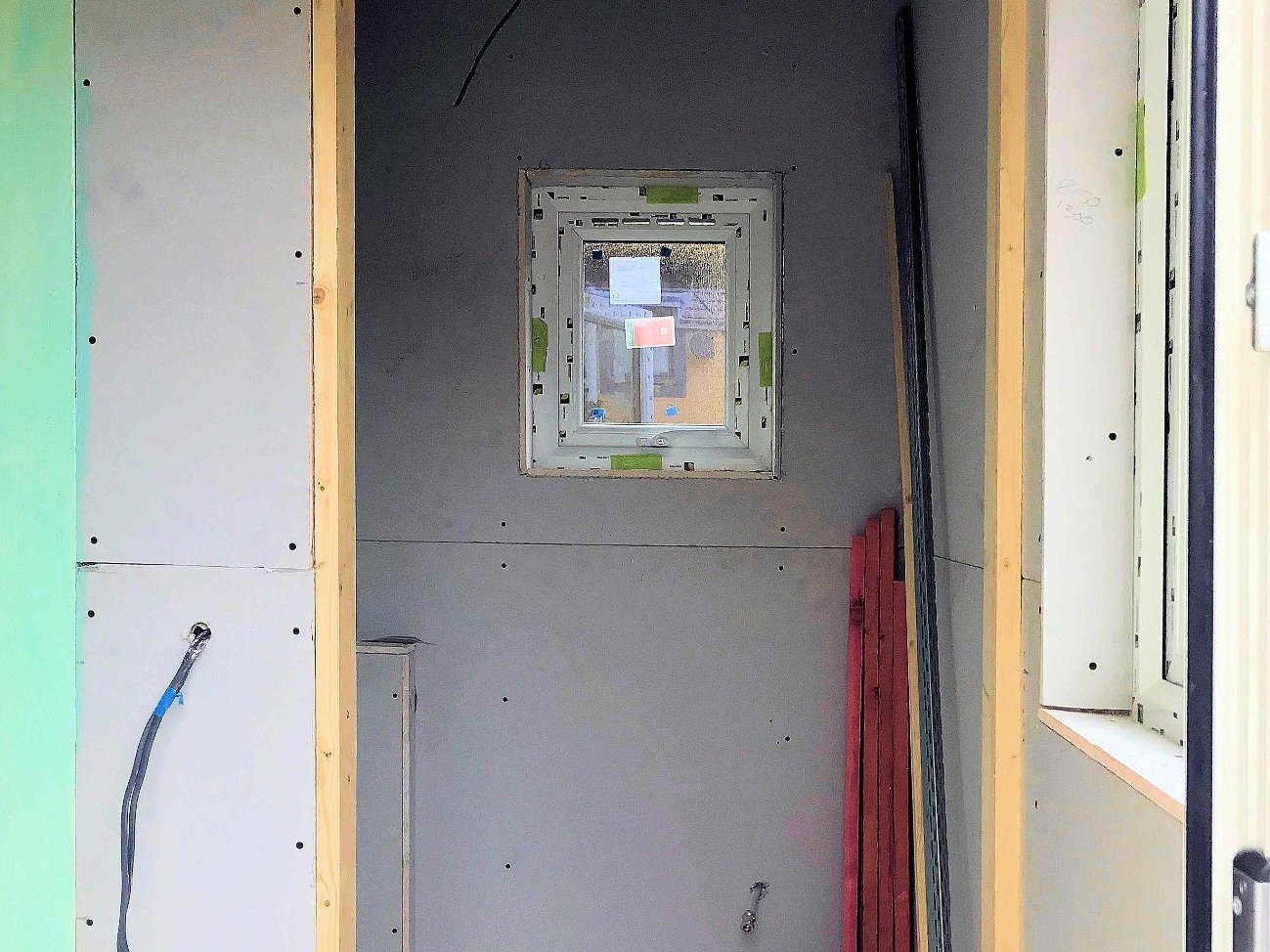
Stud wall and frame installed to make toilet area
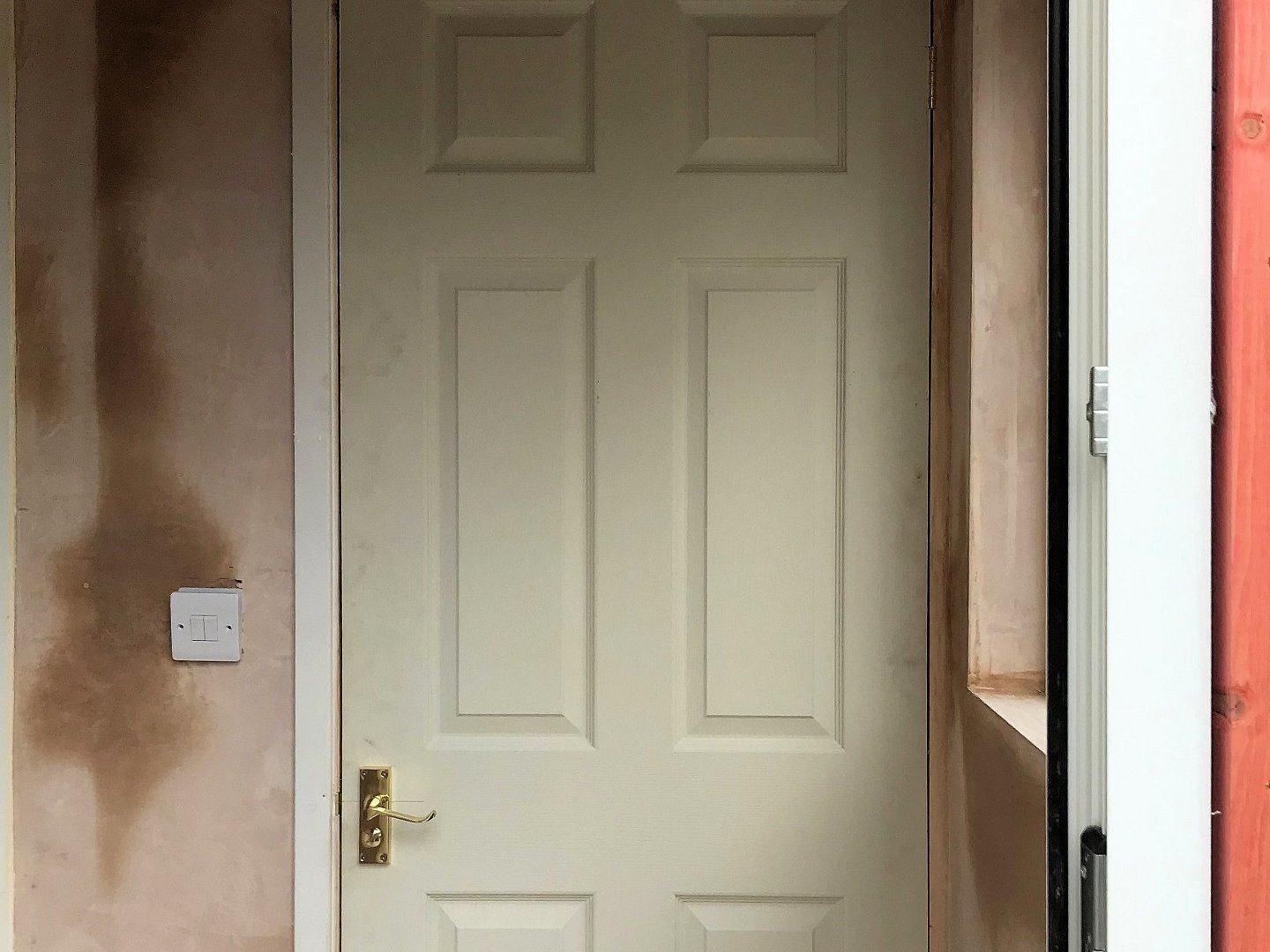
Walls skim's and new door hung

Skirtings primed and installed, timber frame knotted
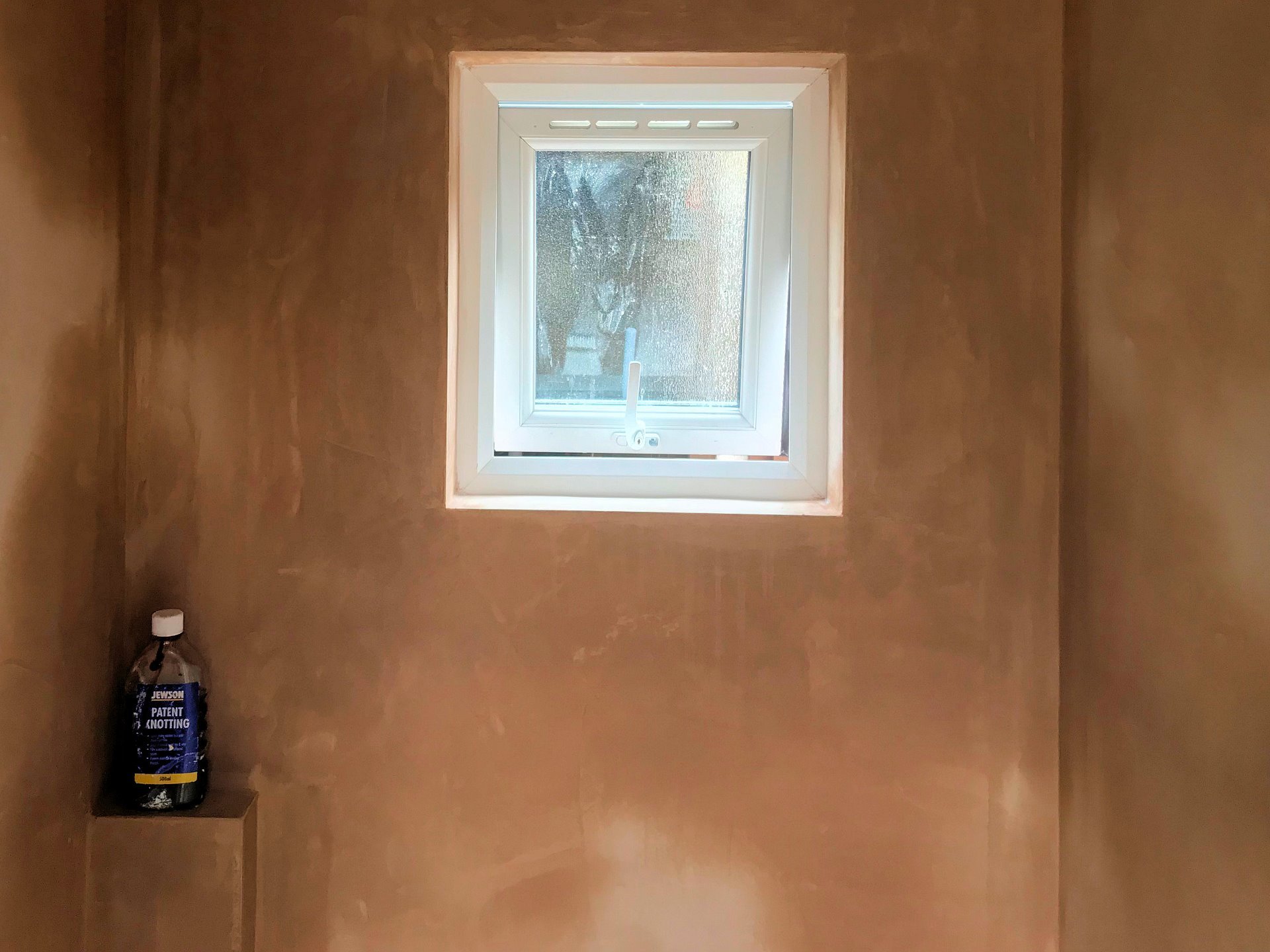
uPVC windows and doors installed and glazed
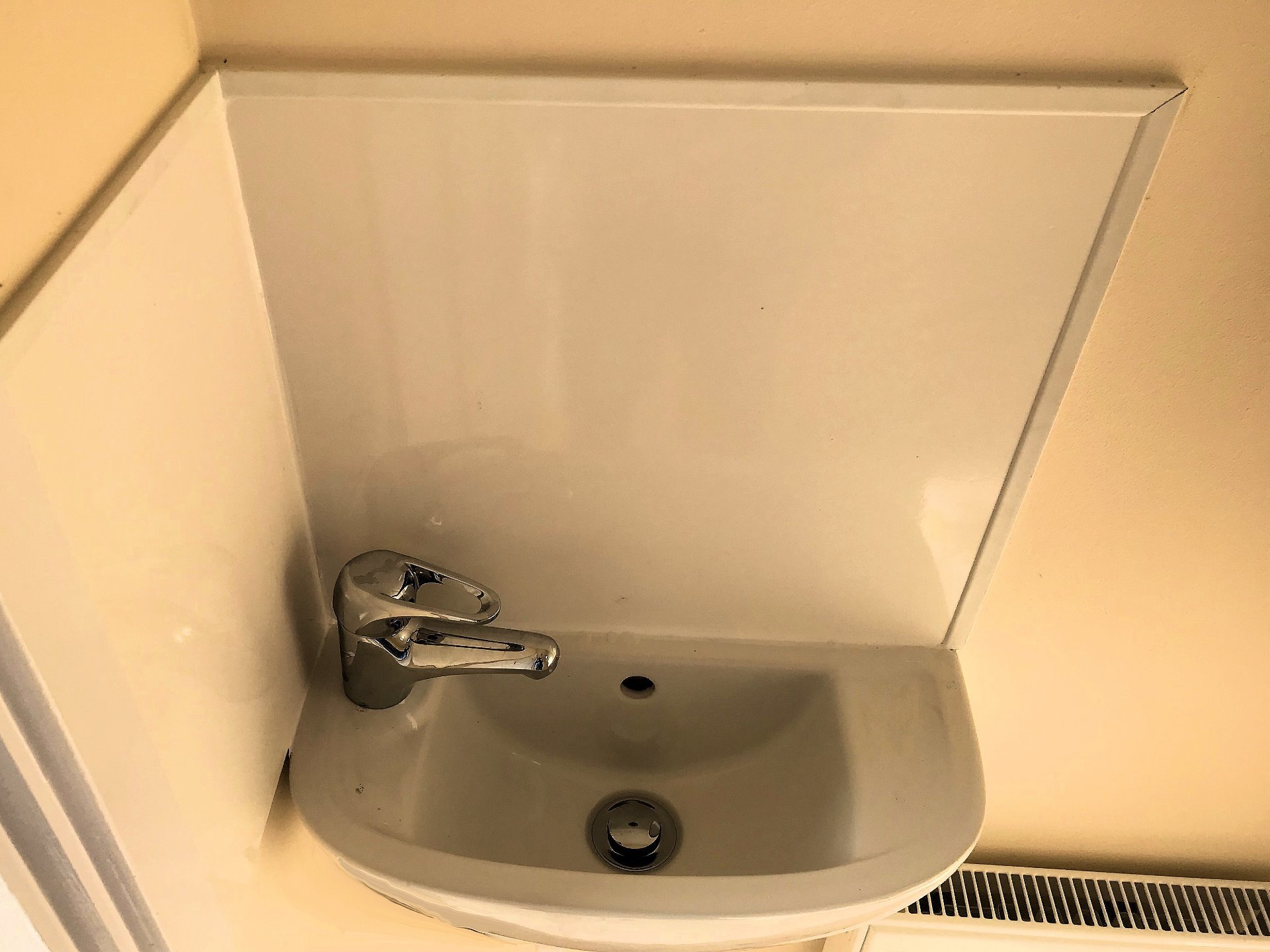
New wall hung sink and mixer tap installed, with a uPVC splashback
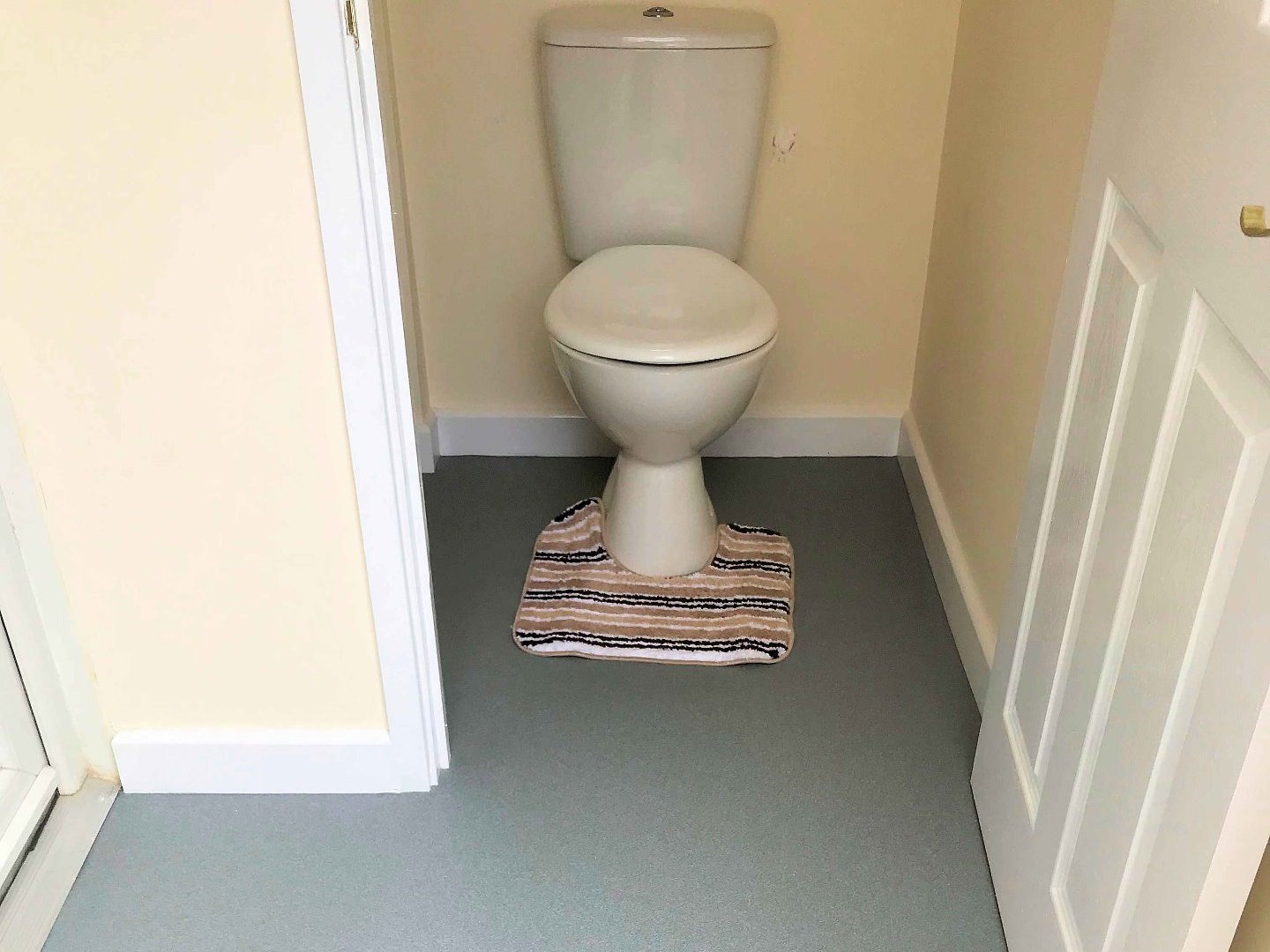
Close coupled toilet installed with Altro nonslip flooring and decorated internals.
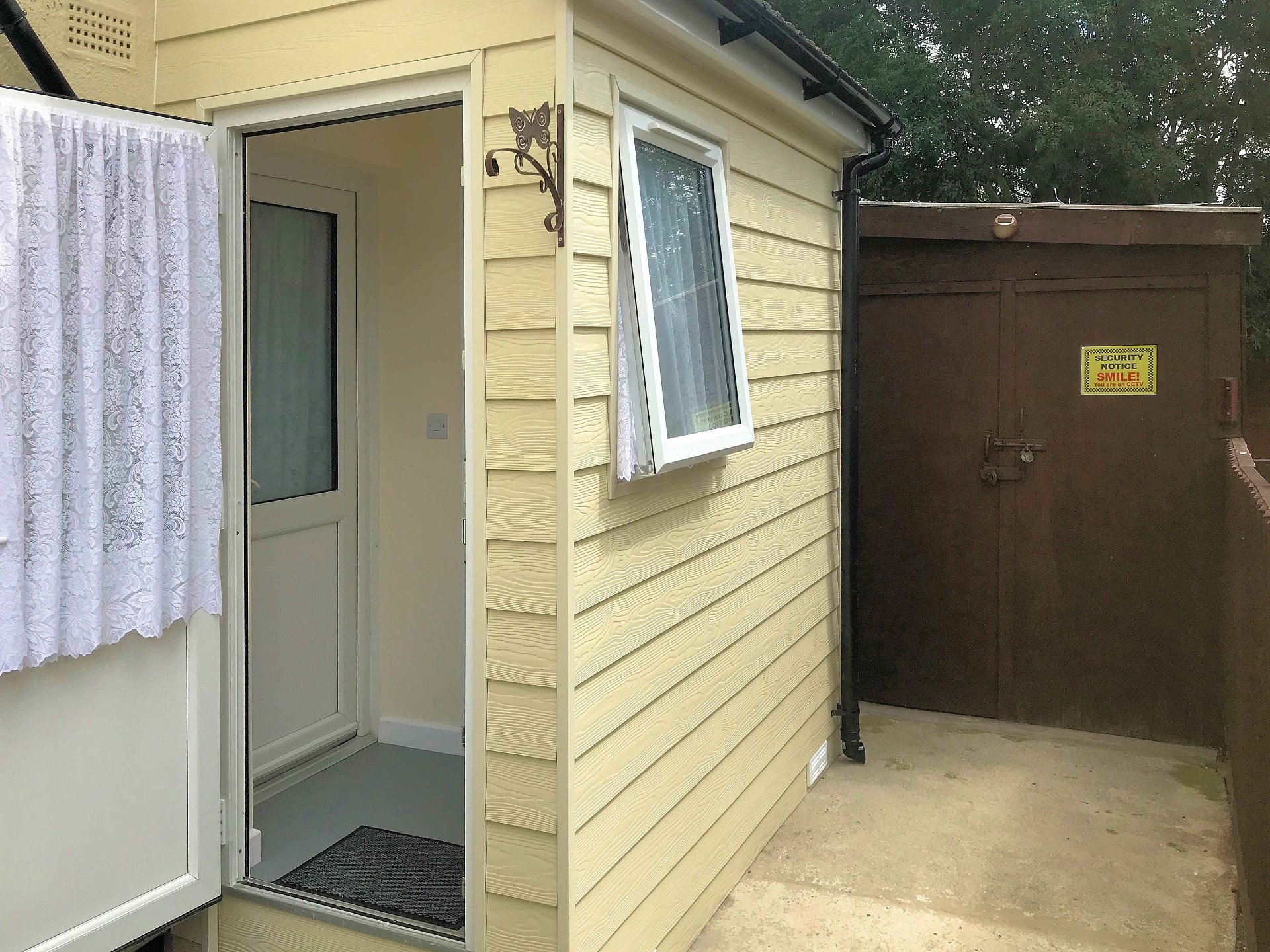
Exterior roof tiled with dry verge edging, lead flashing, black gutters and down pipes. Walls clad with Cedral prefinshed lapped, wood finish cladding boards.
Project organised and managed by MJS Building Maintenance Ltd. for NDDC, Project over looked by Building Control and singed off, completed in a timely manner and to an agreed budget.
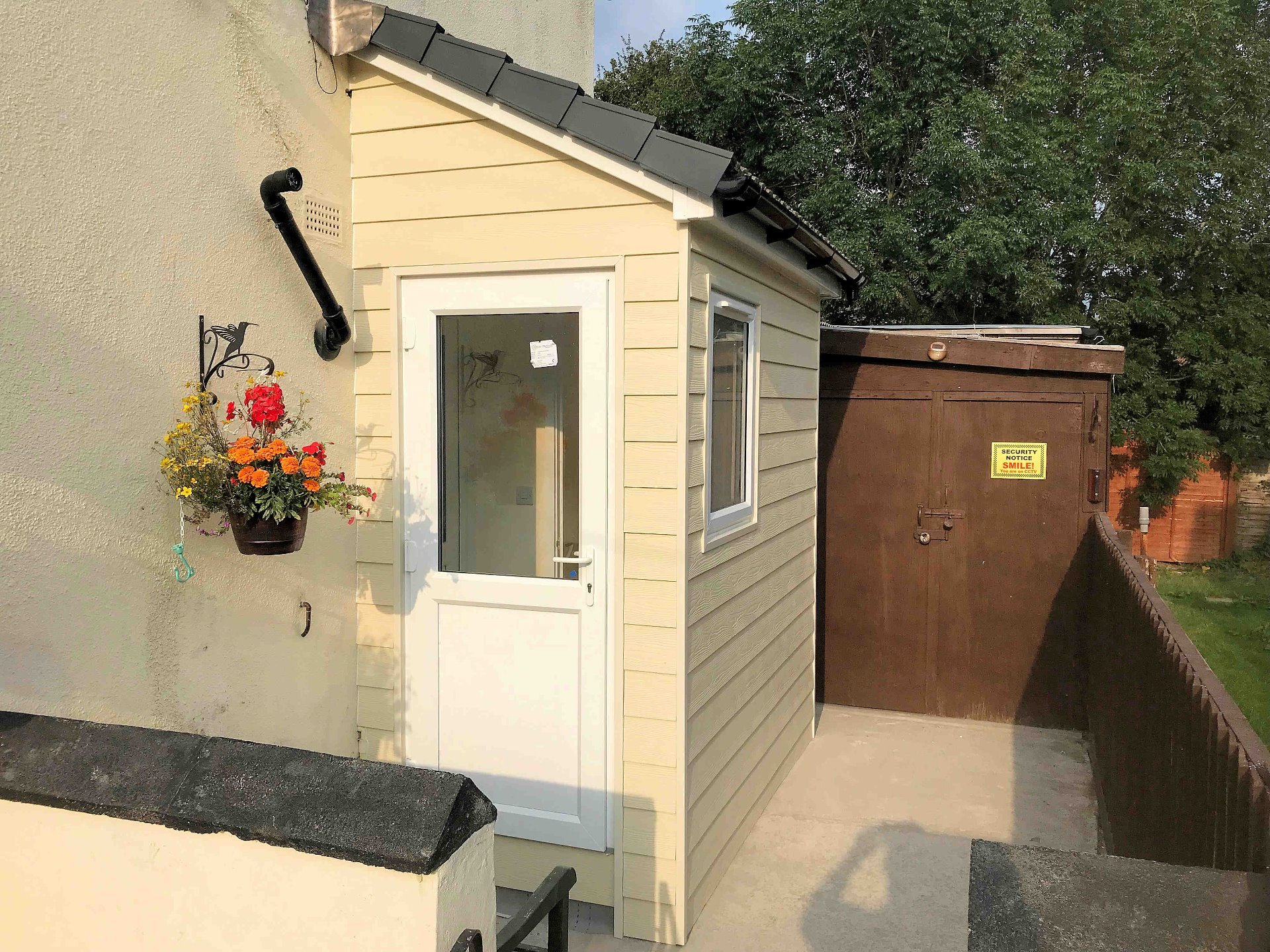
Project undertaken and managed by MJS Building Maintenance Ltd. from demolition to completion of project. Project kept within budget and completed on time, working to a pre agreed schedule.
If you are interested to find out more you can contact MJS Building Maintenance by using the contact page






