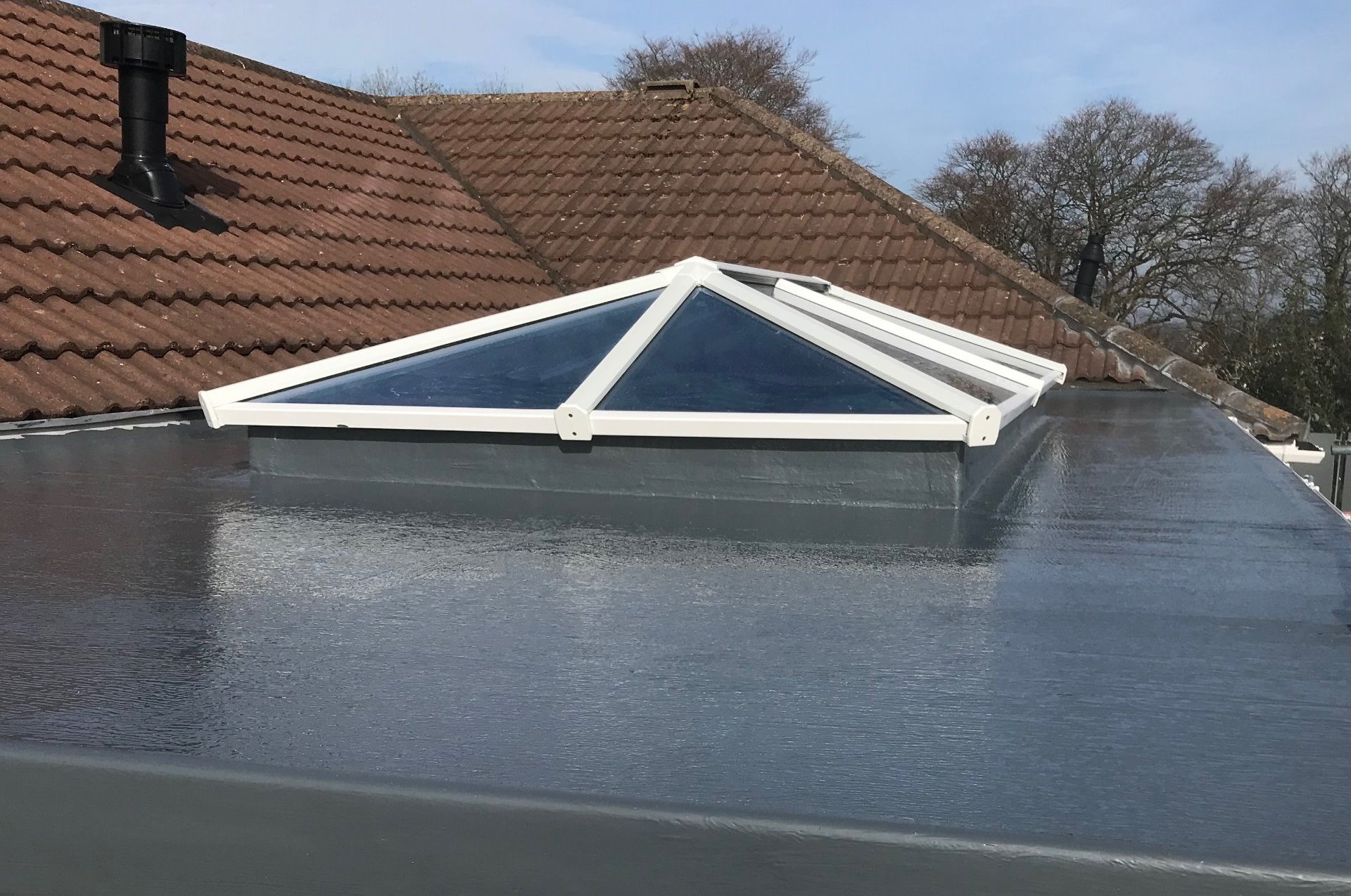Summer Room
Summer room on the first floor
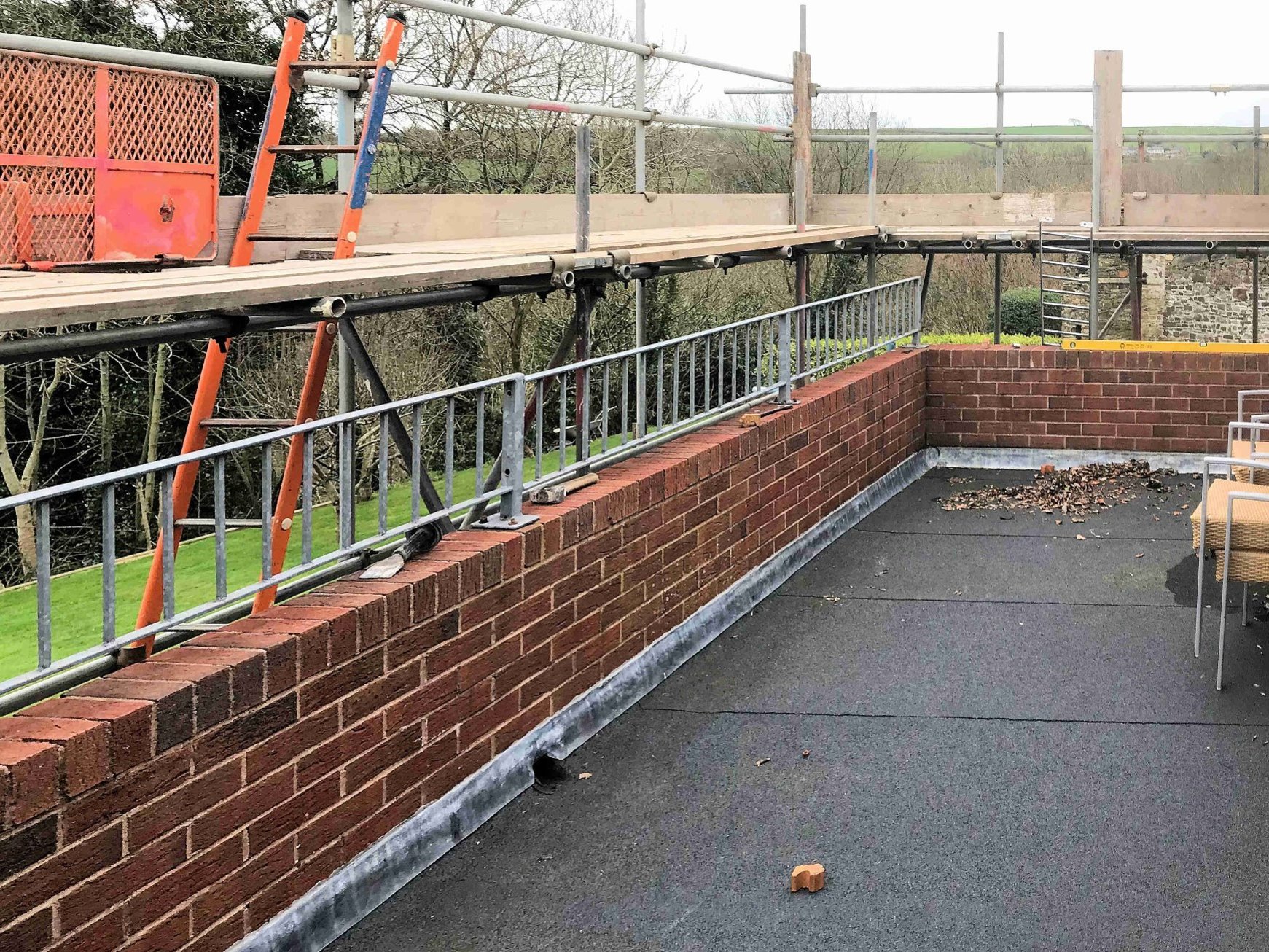
Safety scaffold erected, railings stripped out.
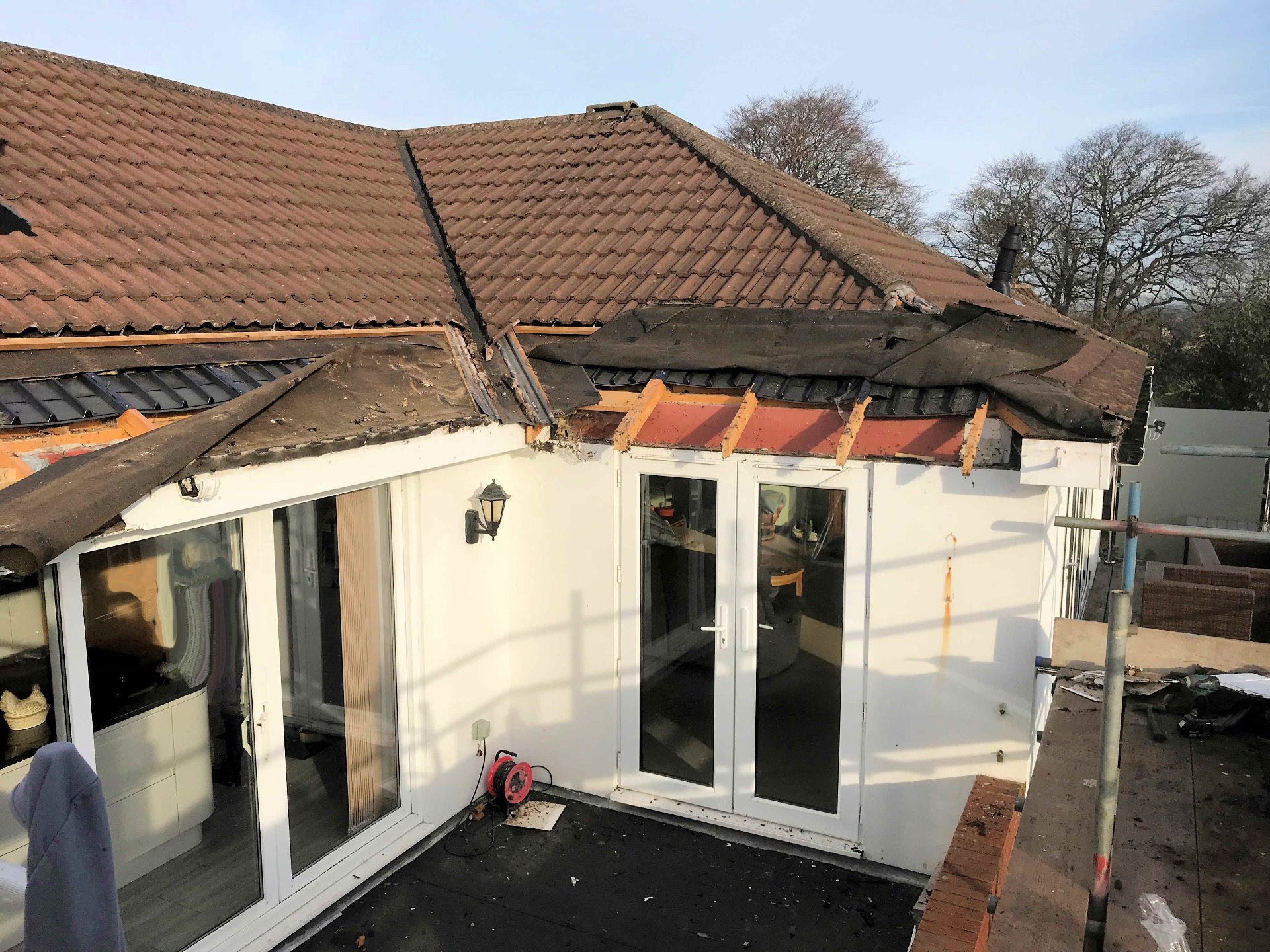
Open up original roof to find levels for new steels and wall plates.
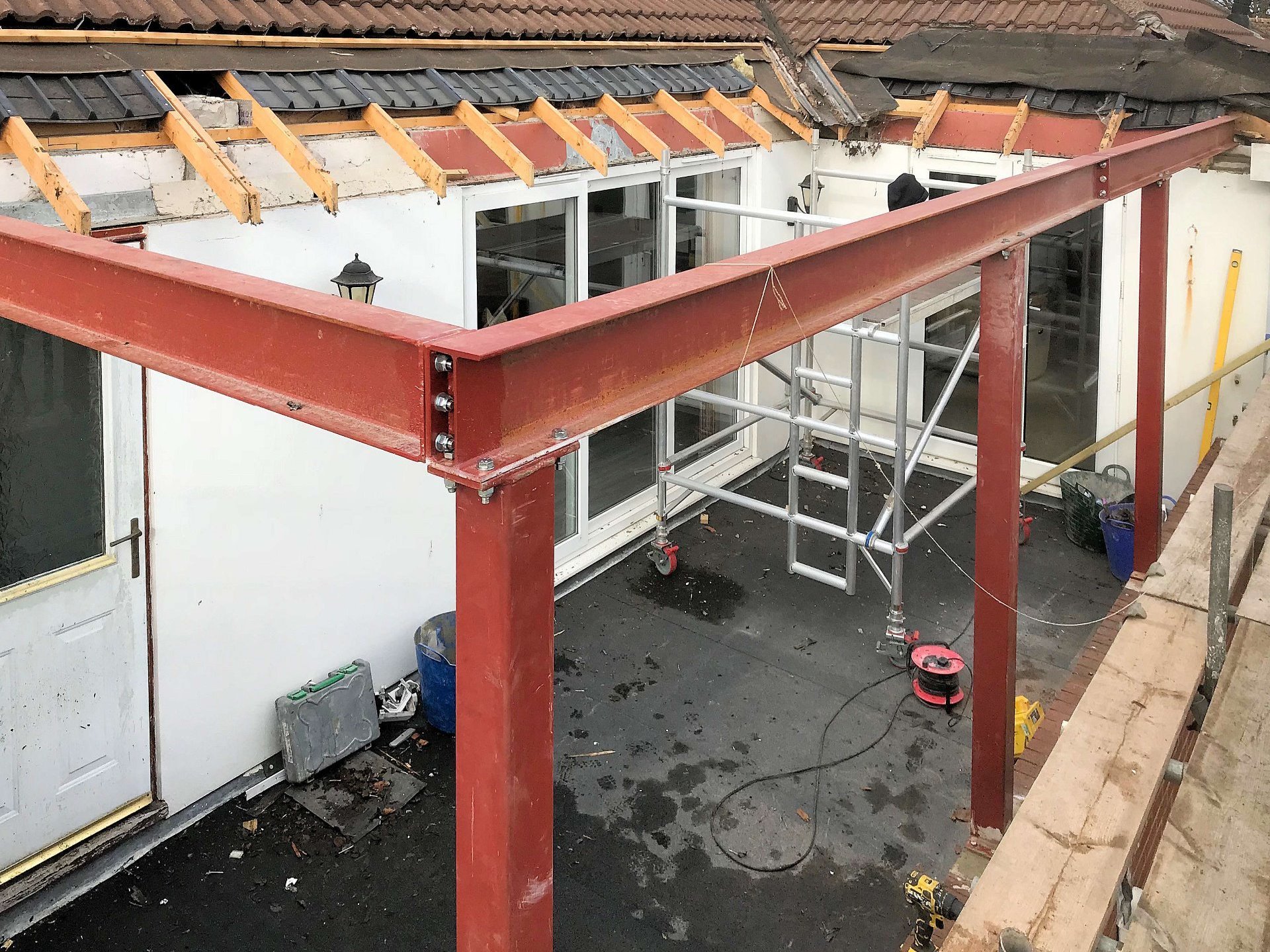
Structural steels Horizontal I-Beams and square section bar columns installed and bolted to padstones.
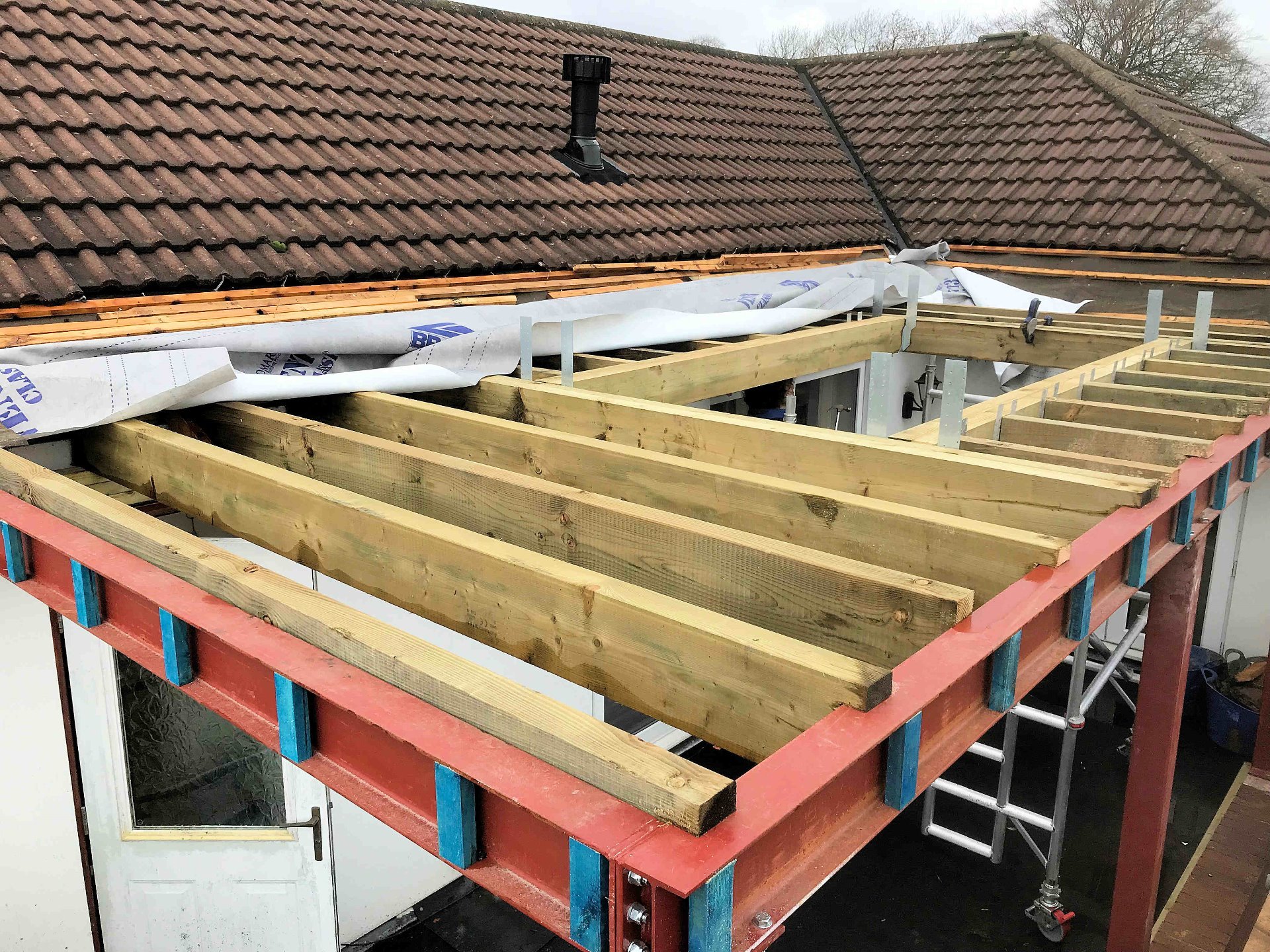
Joists installed at 400 centres, apertures created and fitted on joist hangers.
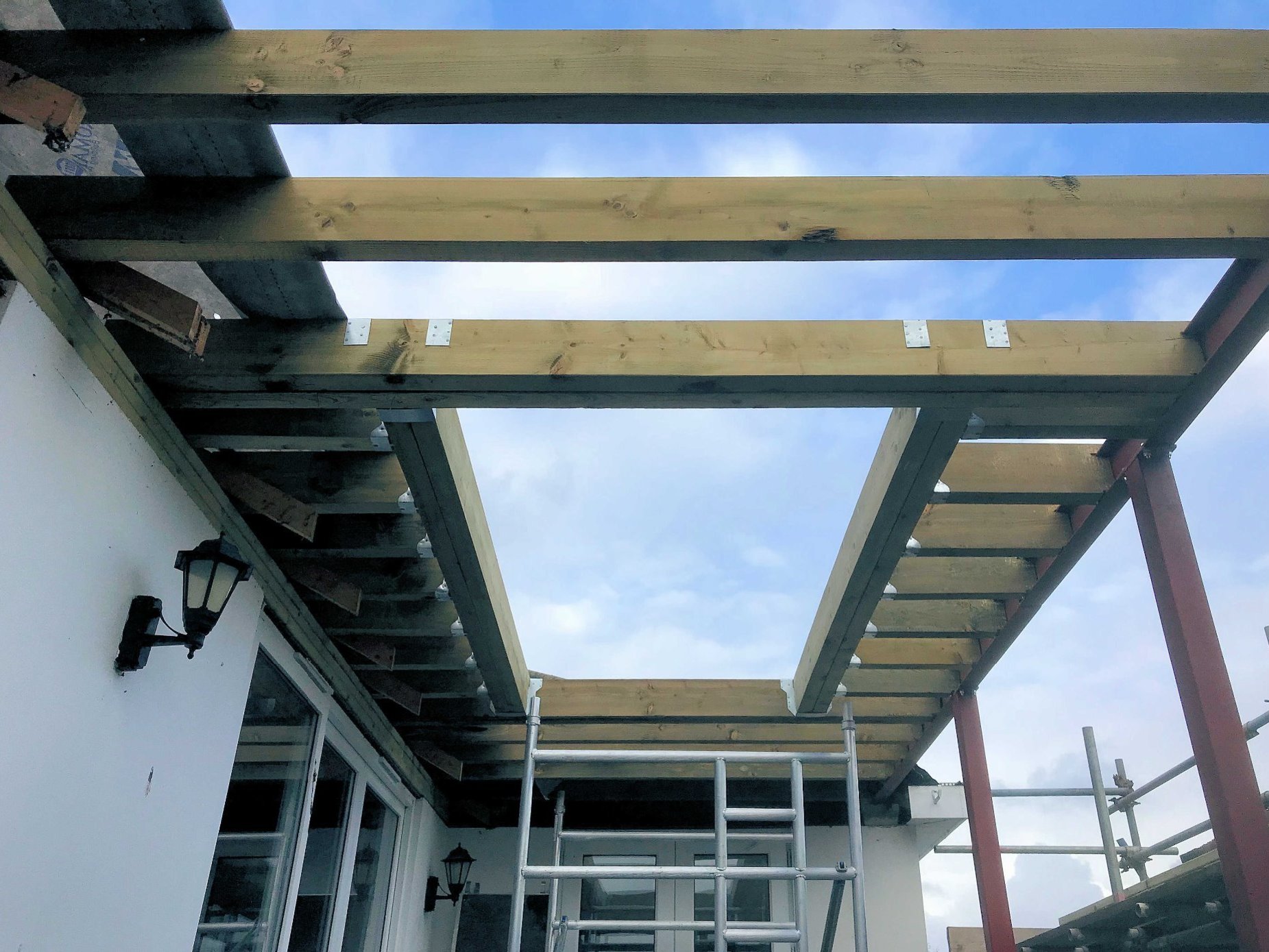
Underside of roof and aperture
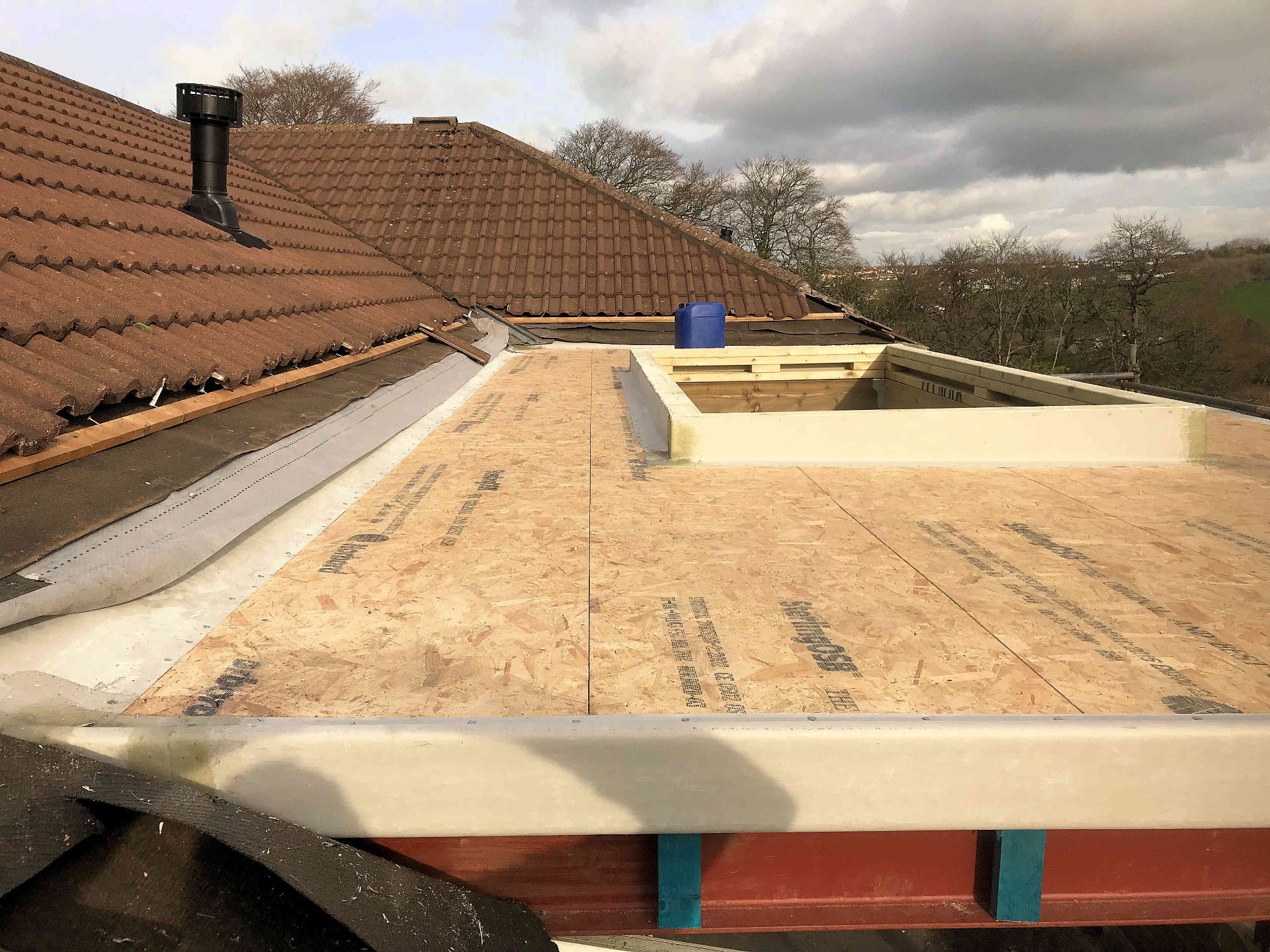
OSB interlocking boarding and fiberglass GRP trims installed
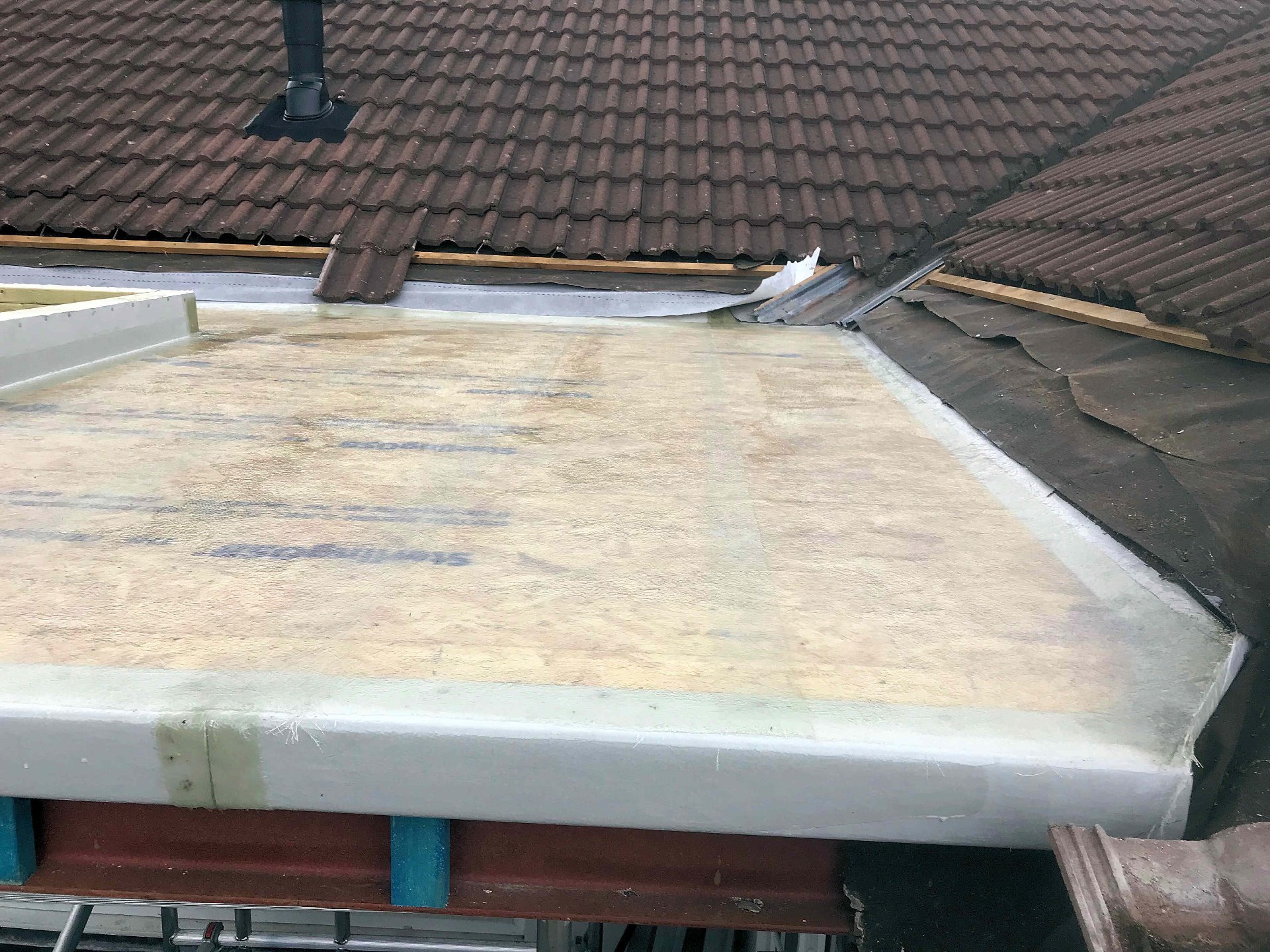
Twin layer fibreglass matting and resin installed.
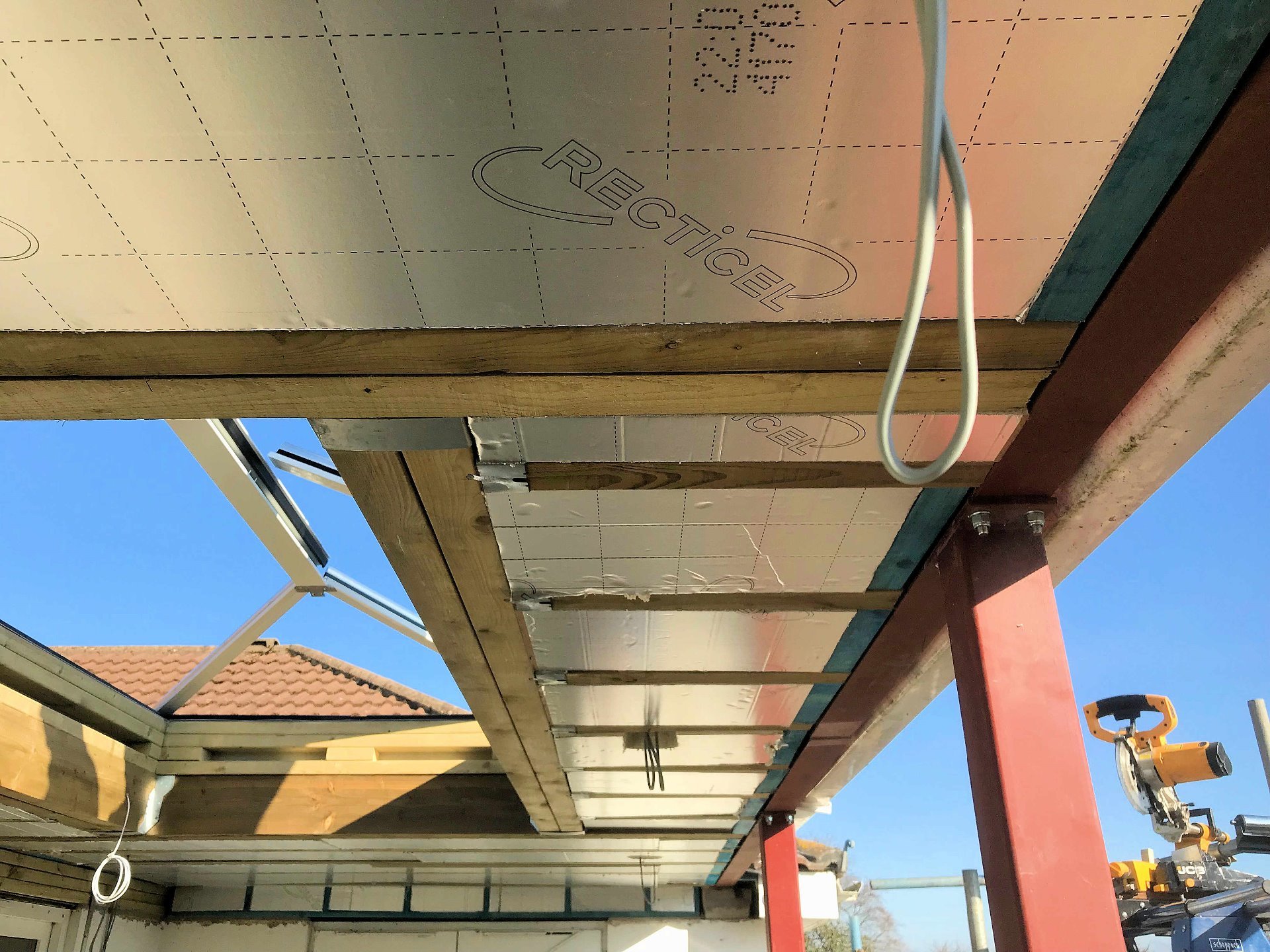
170mm solid insulation panels between joist, 30mm over the top, Topped with foil backed plasterboard ready for skim.

Underfoor heating installation

Finishing UV protective Gel coat for roof

Floor tiling completed, installed on timber floor with Hardiebacker.
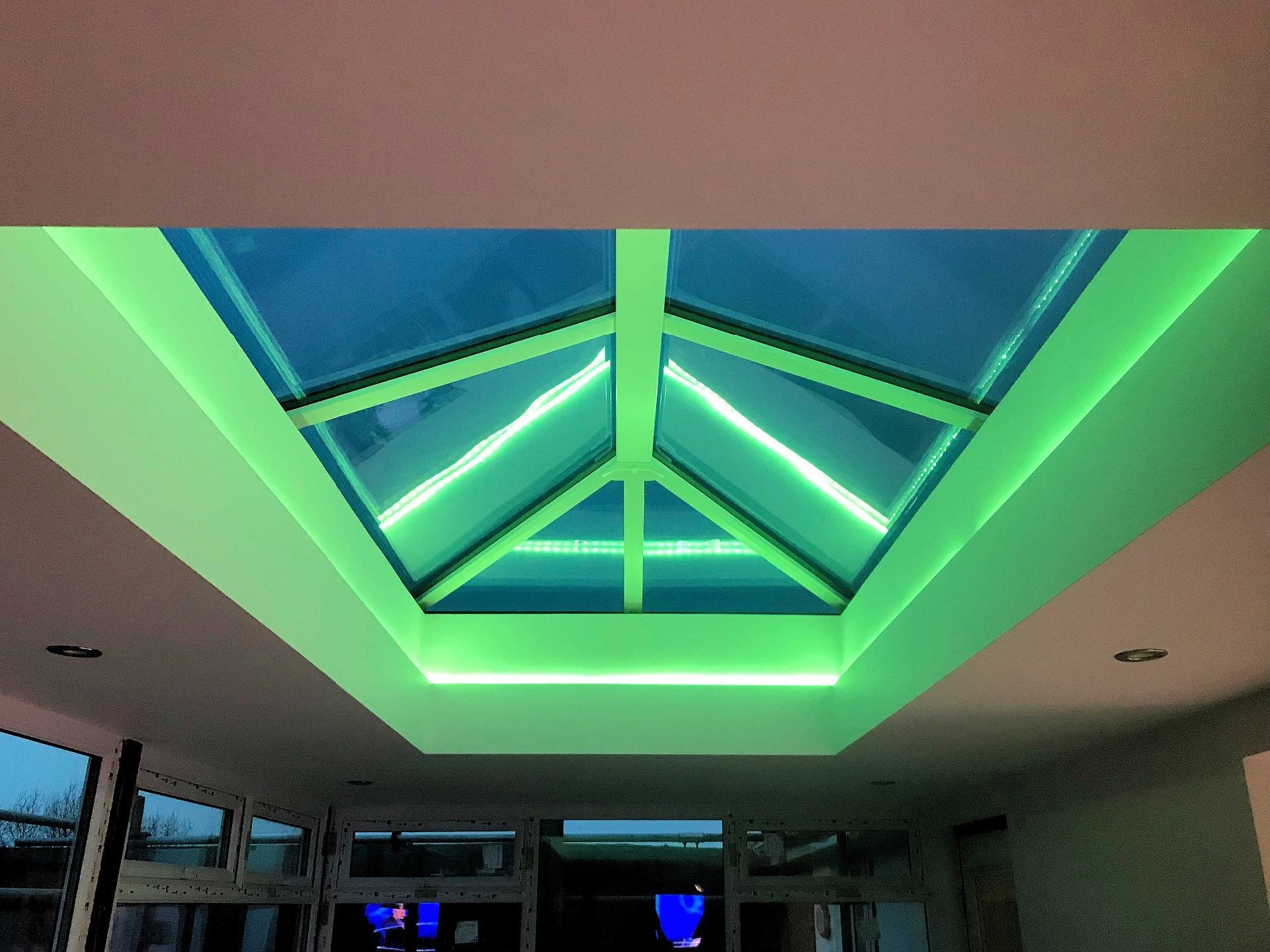
Atmospheric ambient led interior room lighting system
All works were carried out and managed by MJS Building Maintenance Ltd completed on time and budget.
If you are interested to find out more you can contact MJS Building Maintenance by using the contact page






